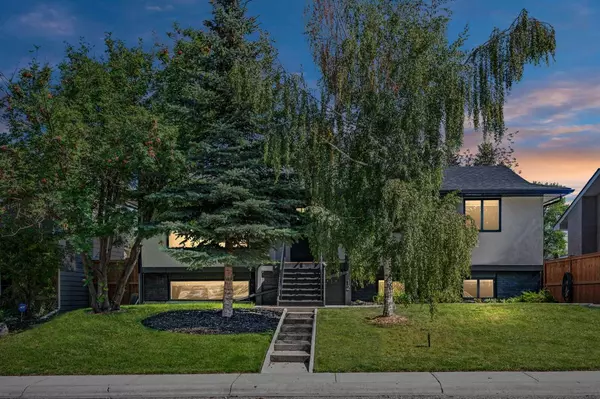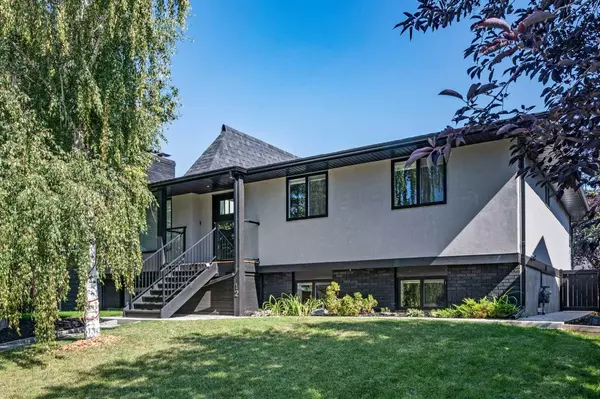For more information regarding the value of a property, please contact us for a free consultation.
Key Details
Sold Price $1,059,000
Property Type Single Family Home
Sub Type Detached
Listing Status Sold
Purchase Type For Sale
Square Footage 1,562 sqft
Price per Sqft $677
Subdivision Lake Bonavista
MLS® Listing ID A2078758
Sold Date 09/14/23
Style Bungalow
Bedrooms 5
Full Baths 3
HOA Fees $29/ann
HOA Y/N 1
Originating Board Calgary
Year Built 1969
Annual Tax Amount $6,138
Tax Year 2023
Lot Size 5,941 Sqft
Acres 0.14
Property Description
This beautiful, fully renovated raised bungalow is waiting for you. Located in the lovely lake community of Lake Bonavista, is on a quiet street and comes with great neighbours. The open plan layout will meet all of your family's needs. The living room has a sleek wood burning fireplace, large windows and central skylight that has natural light flooding into living/dining area. The kitchen has been designed to meet the needs of the most discerning chef! Stunning, high end stainless steel appliances. Gorgeous imported quartz counter and island tops. Beautiful warm walnut accents in the kitchen balance the crisp white cabinetry. The large island seats four comfortably plus there is room for an eating nook. Tucked away off the kitchen are the laundry and mud room. This area can be accessed from the deck and garage and comes with closet and lockers for coats and backpacks. The primary suite is a dream with his and hers closets - one a walk-in with organizers, plenty of room for a king size bed and a divine ensuite with skylight, separate shower, dual sinks and vanity. Two additional bedrooms and a full bath complete this level. The lower level was made for entertaining; conversation area with a gas fireplace, media area plus a wet bar and games space, there is something for everyone! Two bright bedrooms and a full bath for kids or company. A flex area that could be used for a home gym or office opens into the wine cellar - this could also be a multi purpose room. The utility room has tons of space for storage. Off the back of the house is a maintenance free deck with glass railing and two gas lines for fire pit and BBQ. Beautiful large yard and lots of storage under the deck. The garage is fabulous! Oversized, insulated, heated with large gas heater, room for all the toys and great workbench space. Overall improvements in the last couple of years include Sonata window coverings, new furnace, new central vac, bluetooth garage door opener and an irrigation system. Walking distance to the lake access, dog park and shopping and close to major routes. This home is move-in ready!
Location
Province AB
County Calgary
Area Cal Zone S
Zoning R-C1
Direction W
Rooms
Basement Finished, Full
Interior
Interior Features Bar, Breakfast Bar, Central Vacuum, Closet Organizers, Kitchen Island, No Smoking Home, Open Floorplan, Quartz Counters, Solar Tube(s), Storage, Walk-In Closet(s), Wet Bar
Heating Forced Air, Natural Gas
Cooling Rough-In
Flooring Carpet, Ceramic Tile, Hardwood
Fireplaces Number 2
Fireplaces Type Family Room, Gas, Glass Doors, Living Room, Wood Burning
Appliance Built-In Oven, Dishwasher, Dryer, Garburator, Gas Cooktop, Microwave, Range Hood, Refrigerator, Washer, Window Coverings
Laundry Laundry Room, Main Level
Exterior
Garage 220 Volt Wiring, Alley Access, Double Garage Detached, Garage Door Opener, Heated Garage, Insulated, Oversized
Garage Spaces 2.0
Garage Description 220 Volt Wiring, Alley Access, Double Garage Detached, Garage Door Opener, Heated Garage, Insulated, Oversized
Fence Fenced
Community Features Lake, Sidewalks, Street Lights, Tennis Court(s)
Amenities Available Beach Access
Roof Type Asphalt
Porch Deck, Front Porch
Lot Frontage 54.01
Parking Type 220 Volt Wiring, Alley Access, Double Garage Detached, Garage Door Opener, Heated Garage, Insulated, Oversized
Exposure W
Total Parking Spaces 2
Building
Lot Description Back Lane, Back Yard, Rectangular Lot, Treed
Foundation Poured Concrete
Architectural Style Bungalow
Level or Stories One
Structure Type Stucco
Others
Restrictions None Known
Tax ID 83064010
Ownership Private
Read Less Info
Want to know what your home might be worth? Contact us for a FREE valuation!

Our team is ready to help you sell your home for the highest possible price ASAP
GET MORE INFORMATION




