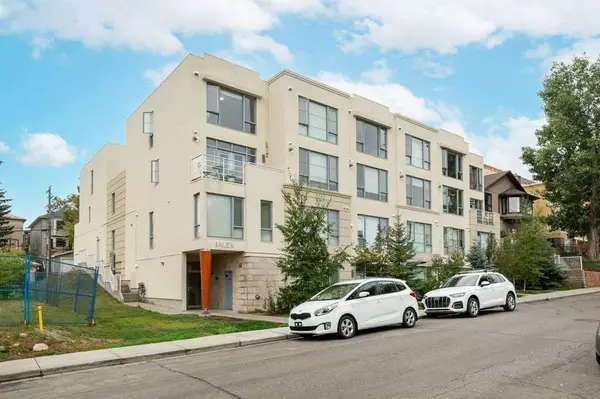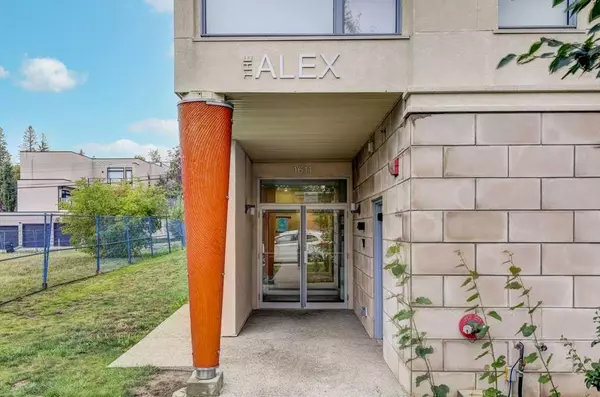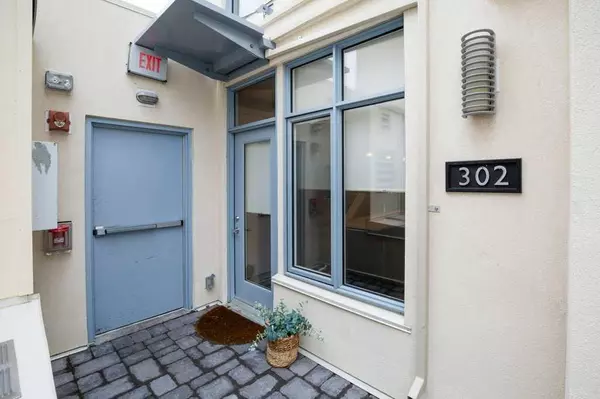For more information regarding the value of a property, please contact us for a free consultation.
Key Details
Sold Price $430,888
Property Type Townhouse
Sub Type Row/Townhouse
Listing Status Sold
Purchase Type For Sale
Square Footage 1,003 sqft
Price per Sqft $429
Subdivision South Calgary
MLS® Listing ID A2077826
Sold Date 09/13/23
Style 2 Storey
Bedrooms 2
Full Baths 2
Half Baths 1
Condo Fees $524
Originating Board Calgary
Year Built 2015
Annual Tax Amount $2,431
Tax Year 2023
Property Description
Bright and modern corner-unit loft-style townhome in The Alex – walkable to work and play, close to South Calgary library, outdoor pool and Marda Loop shops and restaurants! Secured entry from the 3rd floor courtyard, this corner unit townhome occupies the top 2 floors of the building with great views to downtown and a sunny and private south balcony. Inside, the open floor plan showcases high ceilings, wide plank flooring and designer palette featuring a sleek kitchen with quartz countertops, upgraded appliance package and under-cabinet lighting, built-in microwave and a recessed, low-profile vent hood fan. The main floor living area is ideal for entertaining, open to the dining room, living room with gas fireplace, a half bath and a private balcony with French doors and floor to ceiling windows bringing in lots of natural light. Upstairs is a generous sized primary bedroom with huge windows and a 3-piece ensuite bath, another bedroom with another 3-piece ensuite and laundry pair conveniently located on the upper floor. And radiant heat throughout means less dust/allergies. Included is 1 Titled Heated Parking stall Plus 3x10 ' storage in front of stall PLUS another TITLED storage unit indoors. Quick possession is possible and pets are welcome with board approval.
Location
Province AB
County Calgary
Area Cal Zone Cc
Zoning M-C1
Direction S
Rooms
Basement None
Interior
Interior Features High Ceilings, Kitchen Island, Open Floorplan, Quartz Counters, Recessed Lighting
Heating Baseboard, Electric, Hot Water, Natural Gas, Radiant
Cooling None
Flooring Carpet, Ceramic Tile, Laminate
Fireplaces Number 1
Fireplaces Type Gas, Living Room, See Remarks
Appliance Dishwasher, Garburator, Gas Stove, Microwave, Range Hood, Refrigerator, Washer/Dryer Stacked, Window Coverings
Laundry In Unit, Upper Level
Exterior
Garage Heated Garage, Parkade, Secured, Titled, Underground
Garage Spaces 1.0
Garage Description Heated Garage, Parkade, Secured, Titled, Underground
Fence None
Community Features Park, Playground, Pool, Shopping Nearby
Amenities Available Parking, Secured Parking, Snow Removal, Spa/Hot Tub, Storage, Trash
Roof Type Rubber
Porch Balcony(s)
Parking Type Heated Garage, Parkade, Secured, Titled, Underground
Exposure S
Total Parking Spaces 1
Building
Lot Description Back Lane, Street Lighting, Rectangular Lot
Story 4
Foundation Poured Concrete
Architectural Style 2 Storey
Level or Stories Two
Structure Type Stone,Stucco,Wood Frame
Others
HOA Fee Include Common Area Maintenance,Heat,Insurance,Maintenance Grounds,Professional Management,Reserve Fund Contributions,Sewer,Snow Removal,Trash,Water
Restrictions Pet Restrictions or Board approval Required
Ownership Private
Pets Description Restrictions, Cats OK, Dogs OK, Yes
Read Less Info
Want to know what your home might be worth? Contact us for a FREE valuation!

Our team is ready to help you sell your home for the highest possible price ASAP
GET MORE INFORMATION




