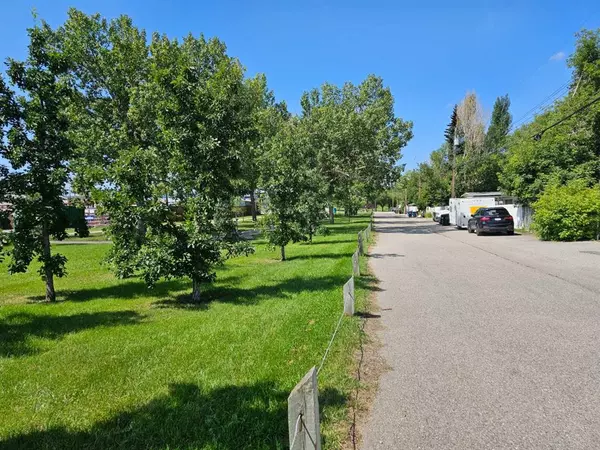For more information regarding the value of a property, please contact us for a free consultation.
Key Details
Sold Price $488,000
Property Type Single Family Home
Sub Type Detached
Listing Status Sold
Purchase Type For Sale
Square Footage 967 sqft
Price per Sqft $504
Subdivision Greenview
MLS® Listing ID A2069069
Sold Date 09/13/23
Style Bungalow
Bedrooms 3
Full Baths 2
Originating Board Calgary
Year Built 1961
Annual Tax Amount $2,890
Tax Year 2022
Lot Size 5,715 Sqft
Acres 0.13
Lot Dimensions Corner lot, rectangular , frontage 110 feet, depth 53+ feet slightly irregular
Property Description
ATTENTION ALL BUYERS!!!! A HUGE PRICE REDUCTION OF $30,000.00 FOR A QUICK SALE. ONE GREAT INNER CITY INVESTMENT PROPERTY (WITH AN Illegal BASEMENT SUITE ) IS CONVENIENTLY LOCATED IN THIS QUIET COMMUNITY OF GREENVILLE. With quick and easy access to Mcknight Blvd, Deerfoot Trail, and minutes to the City Centre. This solid stucco bungalow sits on a 110' x 53' Corner Lot , it comes with 3 bedrooms, 1 updated 4 piece bath, all hardwood flooring on the main; a cozy wood burning fire place in the living room. The spacious, bright and open kitchen packed in with a comfy dinette area. There is a nice self-contained, 1 bedroom illegal basement suite with a large den which can easily be converted to a big bedroom by opening an egress window. There is a cement pad at the back of the TRIPLE Detached Garage provides more parking space and there is also a gated RV parking spot in the yard. For a landlord investor, this property can be a cash cow, and or a great mortgage helper for the owner living up and rent down. A perfect holding property,( 5715 sqft R-C2 lot) Please note: Originally there were 3 bedrooms on the main floor, but recent renovation had removed the partitioning wall between the 2 bedrooms and made it a home of 2 huge bedrooms. It can be easily converted back to a 3 bedrooms if so desired.
Location
Province AB
County Calgary
Area Cal Zone Cc
Zoning R-C2
Direction E
Rooms
Basement Full, Suite
Interior
Interior Features Central Vacuum
Heating Forced Air, Geothermal, Natural Gas
Cooling Central Air
Flooring Ceramic Tile, Hardwood, Laminate
Fireplaces Number 1
Fireplaces Type Living Room, Stone, Wood Burning
Appliance Built-In Oven, Built-In Range, Central Air Conditioner, Dishwasher, Electric Oven, Electric Stove, Induction Cooktop, Refrigerator, See Remarks
Laundry In Unit
Exterior
Garage Additional Parking, Alley Access, Asphalt, Garage Door Opener, Garage Faces Rear, Insulated, RV Access/Parking, RV Gated, Triple Garage Detached
Garage Spaces 6.0
Garage Description Additional Parking, Alley Access, Asphalt, Garage Door Opener, Garage Faces Rear, Insulated, RV Access/Parking, RV Gated, Triple Garage Detached
Fence Fenced
Community Features Park, Playground, Shopping Nearby, Sidewalks, Street Lights, Walking/Bike Paths
Roof Type Asphalt Shingle
Porch Deck, Enclosed
Lot Frontage 110.0
Parking Type Additional Parking, Alley Access, Asphalt, Garage Door Opener, Garage Faces Rear, Insulated, RV Access/Parking, RV Gated, Triple Garage Detached
Exposure E
Total Parking Spaces 6
Building
Lot Description Corner Lot, Irregular Lot, Landscaped
Foundation Poured Concrete
Architectural Style Bungalow
Level or Stories One
Structure Type Stucco
Others
Restrictions None Known
Tax ID 82888024
Ownership Private
Read Less Info
Want to know what your home might be worth? Contact us for a FREE valuation!

Our team is ready to help you sell your home for the highest possible price ASAP
GET MORE INFORMATION




