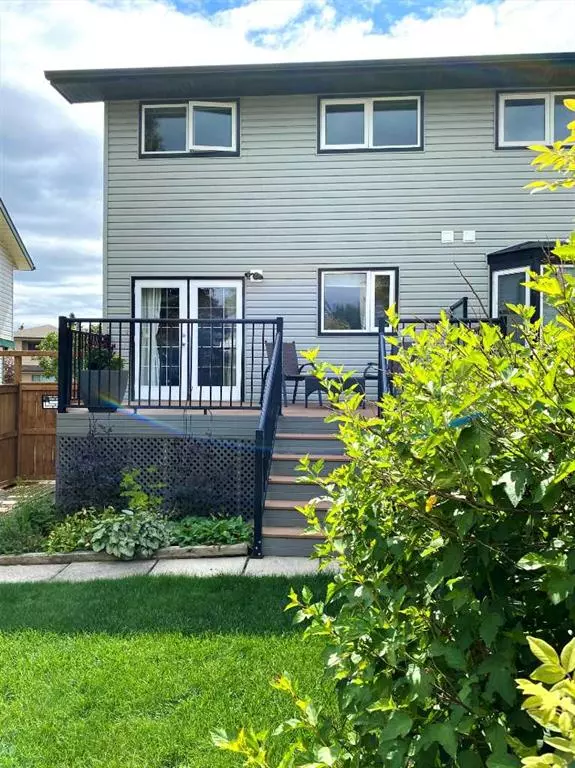For more information regarding the value of a property, please contact us for a free consultation.
Key Details
Sold Price $512,000
Property Type Single Family Home
Sub Type Semi Detached (Half Duplex)
Listing Status Sold
Purchase Type For Sale
Square Footage 1,205 sqft
Price per Sqft $424
Subdivision Strathcona Park
MLS® Listing ID A2076497
Sold Date 09/12/23
Style 2 Storey,Side by Side
Bedrooms 3
Full Baths 1
Half Baths 2
Originating Board Calgary
Year Built 1979
Annual Tax Amount $2,418
Tax Year 2023
Lot Size 2,583 Sqft
Acres 0.06
Property Description
Strathcona Park is located in Calgary's highly desirable SW quadrant and is a family friendly Community with many parks, playgrounds, walking/biking paths, and Natural Areas to enjoy all year round. This ½ duplex is located on a quiet street away from busy roads - only steps away from a large Green Space/Athletic Park and beautiful ravine walk-ways. Main floor has a 2-piece Bathroom. Upper level has 3 Bedrooms and a full 4-piece Bathroom. The Primary Bedroom has a 2-piece Ensuite and a Walk-in Closet. Community Centre offers Tennis/Pickle-ball Courts, and a Skating Rink. Updates include: Vinyl Siding with an added layer of foam for insulation, Deck has composite no-maintenance boards and metal railing, all Windows have been replaced, ¾" solid Maple Hardwood Flooring on main floor, High Efficiency Furnace, additional Insulation added in the Attic. Basement has a large Flex-room and Cork Flooring. Large Storage Room area in the basement and outdoor Storage is under the deck. Backyard has a space for a vegetable Garden against the back fence. Close to shopping, schools, transit, and LRT.
Location
Province AB
County Calgary
Area Cal Zone W
Zoning R-C2
Direction S
Rooms
Other Rooms 1
Basement Full, Partially Finished
Interior
Interior Features No Animal Home, No Smoking Home, Walk-In Closet(s)
Heating Forced Air, Natural Gas
Cooling None
Flooring Carpet, Cork, Hardwood, Linoleum
Appliance Dishwasher, Electric Stove, Microwave, Range Hood, Refrigerator, Washer/Dryer
Laundry In Basement
Exterior
Parking Features Off Street
Garage Description Off Street
Fence Fenced
Community Features Playground, Schools Nearby, Shopping Nearby, Sidewalks, Street Lights, Walking/Bike Paths
Roof Type Asphalt Shingle
Porch Deck
Lot Frontage 29.2
Exposure S
Building
Lot Description Back Lane, Back Yard, Landscaped, Treed
Foundation Poured Concrete
Architectural Style 2 Storey, Side by Side
Level or Stories Two
Structure Type Vinyl Siding
Others
Restrictions None Known
Tax ID 83001111
Ownership Private
Read Less Info
Want to know what your home might be worth? Contact us for a FREE valuation!

Our team is ready to help you sell your home for the highest possible price ASAP




