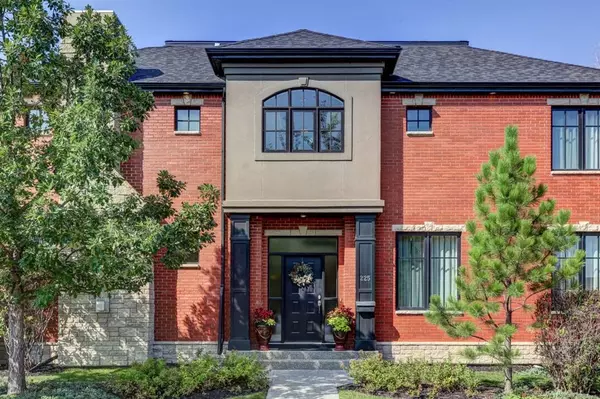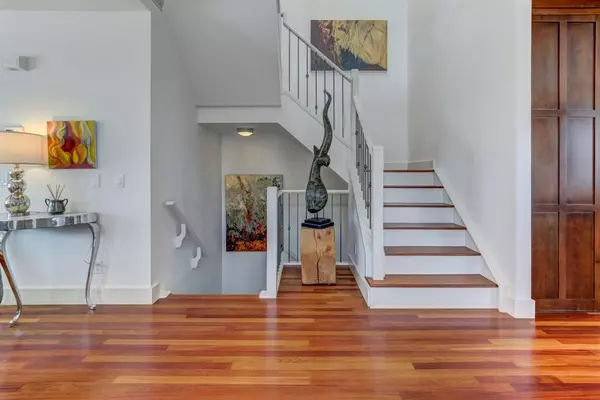For more information regarding the value of a property, please contact us for a free consultation.
Key Details
Sold Price $1,085,000
Property Type Single Family Home
Sub Type Semi Detached (Half Duplex)
Listing Status Sold
Purchase Type For Sale
Square Footage 1,931 sqft
Price per Sqft $561
Subdivision West Hillhurst
MLS® Listing ID A2077945
Sold Date 09/12/23
Style 2 Storey,Side by Side
Bedrooms 4
Full Baths 3
Half Baths 1
Originating Board Calgary
Year Built 2003
Annual Tax Amount $5,754
Tax Year 2023
Lot Size 3,239 Sqft
Acres 0.07
Property Description
Located in the heart of West Hillhurst, this brick home is stunning! Rarely do you find a home built with this level of quality from original construction, plus significant renovations over the recent years to truly make this home shine. The main level welcomes you with its rich Brazilian cherry hardwood floors & custom tile imported from Portugal. There is an abundance of natural light from the expansive windows, complimented with floor to ceiling custom window coverings to allow privacy & touch of elegance. Indulge in the kitchen with full height cabinetry, corner pantry, quartz countertops, complimented by custom tile backsplash, sizeable island offering a perfect gathering spot & open to expansive dining room. High end lighting, fans & fixtures through the home. Enjoy your favourite music or show with the wall mounted TV & Sonos Sound system in all the main areas. The living room takes centre stage, adorned with coffered ceiling & captivating fireplace as its focal points. Completing the main level are a well-appointed mudroom and a tasteful 2-piece powder room. Elegant staircase to your to the second level, where you'll find an open flex room with skylights & ambient lighting - perfect for home office, play room or yoga. The primary bedroom stands as a private retreat, featuring walk-in closet and lavish 6-piece ensuite boasting dual sinks, delightful soaker tub, and an oversized dual shower. Completing the upper level are two additional oversized bedrooms, each with custom closet built-ins. Venturing to the basement, you'll discover an entertainment haven ideal for watching the big game or movie marathons with dual synchronized TV’s + Sonos sound system. This space includes a spacious family room enhanced by a cozy fireplace & wet bar. One additional bedroom, 3-piece bathroom & functional laundry room round out the basement. Outside there is professionally designed established landscaping, the private south-facing backyard is an oasis in itself, complete with aggregate patio, natural privacy of mature lilac bush and convenient access to the double detached garage. Enjoy the prime location, close to the river pathways and easy access to top-tier schools, shopping, eateries, public transit, and downtown.
Location
Province AB
County Calgary
Area Cal Zone Cc
Zoning R-C2
Direction E
Rooms
Basement Finished, Full
Interior
Interior Features Bar, Ceiling Fan(s), Central Vacuum, Closet Organizers, Crown Molding, Double Vanity, Pantry, Quartz Counters, Skylight(s)
Heating Forced Air, Natural Gas
Cooling Central Air
Flooring Hardwood, Tile
Fireplaces Number 2
Fireplaces Type Basement, Gas, Living Room, Mantle, Tile
Appliance Bar Fridge, Built-In Oven, Central Air Conditioner, Dishwasher, Dryer, Garburator, Gas Cooktop, Microwave, Range Hood, Refrigerator, Washer, Window Coverings
Laundry In Basement
Exterior
Garage Double Garage Detached
Garage Spaces 2.0
Garage Description Double Garage Detached
Fence Fenced
Community Features Playground, Schools Nearby, Shopping Nearby, Sidewalks
Roof Type Asphalt Shingle
Porch Patio
Lot Frontage 25.0
Parking Type Double Garage Detached
Exposure E
Total Parking Spaces 2
Building
Lot Description Back Lane, Corner Lot, Low Maintenance Landscape, Paved, Rectangular Lot
Foundation Poured Concrete
Architectural Style 2 Storey, Side by Side
Level or Stories Two
Structure Type Brick,Stucco
Others
Restrictions None Known
Tax ID 82756368
Ownership Private
Read Less Info
Want to know what your home might be worth? Contact us for a FREE valuation!

Our team is ready to help you sell your home for the highest possible price ASAP
GET MORE INFORMATION




