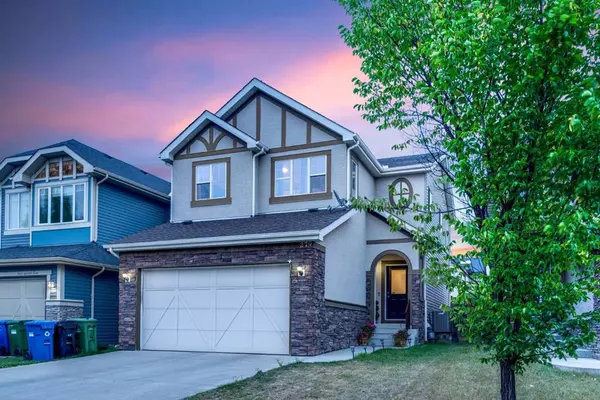For more information regarding the value of a property, please contact us for a free consultation.
Key Details
Sold Price $832,000
Property Type Single Family Home
Sub Type Detached
Listing Status Sold
Purchase Type For Sale
Square Footage 2,008 sqft
Price per Sqft $414
Subdivision Aspen Woods
MLS® Listing ID A2077394
Sold Date 09/12/23
Style 2 Storey
Bedrooms 3
Full Baths 2
Half Baths 1
Originating Board Calgary
Year Built 2007
Annual Tax Amount $4,748
Tax Year 2023
Lot Size 4,025 Sqft
Acres 0.09
Property Description
Immaculate, show stopper, pride of ownership is shown through out this three bedroom, two & half bath home. Ideally located with west facing backyard in highly desirable community of Aspen Woods, walking distance to Guardian Angel School, Calgary Academy School, Webber Academy School, Rundle Academy School, Ernst Manning High School, Aspen Landing, the list goes on.... Stunning curb appeal. You are greeted with a bright and light open floor plan with 9 ft ceiling and a gorgeous hardwood floors throughout the main. Large chef's kitchen with new stainless steel appliances, granite counter tops, loads of kitchen cabinets and spacious pantry. Main floor also presents a large family room , cozy fireplace and a spacious dining room, Upstairs has three large bedrooms, two bathrooms and a very large bonus-room. Principal bedroom has a spacious walk in closet with a 4-piece ensuite. Other two bedrooms are very spacious and are perfect for a growing family. Bonus room gives you many options and shows very well with big windows and a barn door. Upgrades - Brand new furnace (2023) | | Electrical range (2023) | Dishwasher (2023) | Washer & Dryer (2023) | AC (2021) | Hot water tank (2021) | Freshly painted in 2023 | Basement has bathroom rough ins
Location
Province AB
County Calgary
Area Cal Zone W
Zoning R-1N
Direction E
Rooms
Basement Full, Unfinished
Interior
Interior Features Granite Counters, No Animal Home, No Smoking Home, Open Floorplan, Pantry
Heating Forced Air, Natural Gas
Cooling Central Air
Flooring Carpet, Hardwood, Tile
Fireplaces Number 1
Fireplaces Type Family Room, Gas, Tile
Appliance Dishwasher, Electric Range, Garage Control(s), Microwave Hood Fan, Washer/Dryer
Laundry Main Level
Exterior
Garage Double Garage Attached, Garage Faces Front
Garage Spaces 2.0
Garage Description Double Garage Attached, Garage Faces Front
Fence Fenced
Community Features Park, Playground, Schools Nearby, Shopping Nearby, Sidewalks, Street Lights
Roof Type Asphalt Shingle
Porch Deck
Lot Frontage 34.12
Parking Type Double Garage Attached, Garage Faces Front
Exposure E
Total Parking Spaces 4
Building
Lot Description Back Yard
Foundation Poured Concrete
Architectural Style 2 Storey
Level or Stories Two
Structure Type Stone,Stucco,Vinyl Siding,Wood Frame
Others
Restrictions None Known
Tax ID 82991651
Ownership Private
Read Less Info
Want to know what your home might be worth? Contact us for a FREE valuation!

Our team is ready to help you sell your home for the highest possible price ASAP
GET MORE INFORMATION




