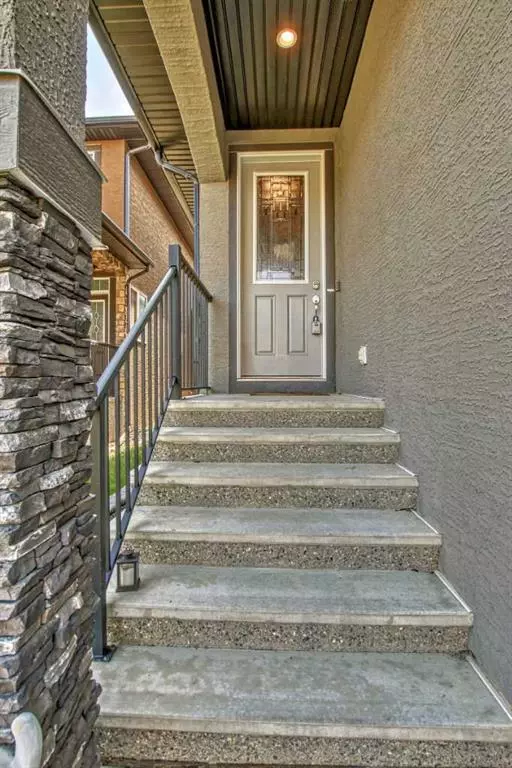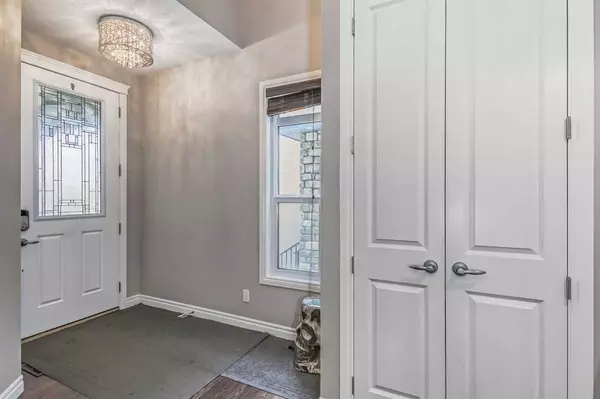For more information regarding the value of a property, please contact us for a free consultation.
Key Details
Sold Price $980,000
Property Type Single Family Home
Sub Type Detached
Listing Status Sold
Purchase Type For Sale
Square Footage 2,464 sqft
Price per Sqft $397
Subdivision Aspen Woods
MLS® Listing ID A2078061
Sold Date 09/11/23
Style 2 Storey
Bedrooms 4
Full Baths 3
Half Baths 1
Originating Board Calgary
Year Built 2011
Annual Tax Amount $5,783
Tax Year 2023
Lot Size 4,230 Sqft
Acres 0.1
Property Description
Welcome to this stunning real estate gem nestled in the heart of Calgary.This exquisite property offers an unmatched combination of elegance, comfort, and convenience, making it an ideal home for those seeking the perfect blend of luxury and practicality. 18-foot ceiling in front entry enhancing both natural light and airflow with this open-to-below layout. An amazing open floor plan with a main floor big size den & Half Bathroom with 8' Doors. Enjoy the elegant kitchen that boasts a generous walk-in pantry and centre island that overlooks the amazing living area that features a beautiful gas fireplace that nicely elevates the space while the sunshine poured through big size windows from south back yard. Bonus room with TV and sound system are all set up ready for you with purchase of this house. Primary bedroom come with 5pcs ensuite bathroom on south side upper floor. Two additional well-appointed bedrooms provide ample space for a growing family or guests. A spacious upper floor laundry room is accompanied by a second full bathroom for added convenience.Outside to a haven of outdoor enjoyment – an added deck that extends your living space to the outdoors. Whether you're sipping your morning coffee or hosting a summer BBQ, this space is the perfect backdrop for creating cherished memories with family and friends. A fully finished and upgraded basement will be ready to enjoy for friends visit and entertainment time!
Location
Province AB
County Calgary
Area Cal Zone W
Zoning R-2
Direction N
Rooms
Basement Finished, Full
Interior
Interior Features Closet Organizers, Double Vanity, French Door, Granite Counters, High Ceilings, Pantry, Wet Bar
Heating Fireplace(s), Forced Air
Cooling None
Flooring Carpet, Hardwood, Tile
Fireplaces Number 2
Fireplaces Type Gas
Appliance Bar Fridge, Dishwasher, Dryer, Garage Control(s), Garburator, Gas Oven, Instant Hot Water, Microwave Hood Fan, Refrigerator, Washer, Water Softener, Window Coverings
Laundry Laundry Room, Upper Level
Exterior
Garage Double Garage Attached, Driveway, Garage Door Opener
Garage Spaces 2.0
Garage Description Double Garage Attached, Driveway, Garage Door Opener
Fence Fenced
Community Features Playground, Schools Nearby, Shopping Nearby
Roof Type Asphalt Shingle
Porch Deck
Lot Frontage 37.93
Parking Type Double Garage Attached, Driveway, Garage Door Opener
Exposure N
Total Parking Spaces 4
Building
Lot Description Back Yard
Foundation Poured Concrete
Architectural Style 2 Storey
Level or Stories Two
Structure Type See Remarks
Others
Restrictions See Remarks
Tax ID 82708934
Ownership Private
Read Less Info
Want to know what your home might be worth? Contact us for a FREE valuation!

Our team is ready to help you sell your home for the highest possible price ASAP
GET MORE INFORMATION




