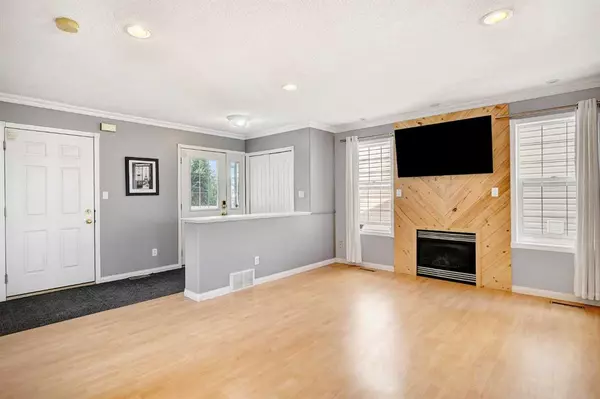For more information regarding the value of a property, please contact us for a free consultation.
Key Details
Sold Price $347,000
Property Type Single Family Home
Sub Type Detached
Listing Status Sold
Purchase Type For Sale
Square Footage 1,573 sqft
Price per Sqft $220
Subdivision Royal Oaks
MLS® Listing ID A2075634
Sold Date 09/11/23
Style 2 Storey
Bedrooms 5
Full Baths 3
Half Baths 1
Originating Board Grande Prairie
Year Built 2005
Annual Tax Amount $4,122
Tax Year 2023
Lot Size 4,237 Sqft
Acres 0.1
Property Description
This lovely 2-storey home in Royal Oaks offers 5 bedrooms, 3 full bathrooms, and 1 half bathroom, providing ample space for a family. The recent fresh paint adds to its appeal. The kitchen features an island with an eating bar, corner pantry and there's a spacious dining area for meals. The living room is enhanced by a gas fireplace, adding warmth and comfort. On the upper level there is the primary bedroom complete with a walk-in closet and a 3-piece ensuite, providing a private retreat. Plus, 2 additional bedrooms, full bathroom and laundry room for added convenience. The basement is partially finished and includes 2 bedrooms, a full bathroom, and a family room, increasing the living space. The double attached garage is a must for our chilly winters. The property is fully fenced, and the nice-sized deck offers outdoor space for relaxation and entertainment. The location is advantageous with parks, schools, bus stops and walking trails nearby, along with various amenities for daily needs. Seller is offering a $5000 flooring/baseboards allowance to complete the basement!! This is a comfortable and spacious home with a lot to offer. Schedule a private showing today!!
Location
Province AB
County Grande Prairie
Zoning RS
Direction S
Rooms
Basement Full, Partially Finished
Interior
Interior Features Kitchen Island
Heating Fireplace(s), Forced Air, Natural Gas
Cooling None
Flooring Carpet, Laminate, Tile
Fireplaces Number 1
Fireplaces Type None
Appliance Dishwasher, Dryer, Electric Stove, Microwave, Refrigerator, Washer
Laundry Upper Level
Exterior
Garage Double Garage Attached, Driveway
Garage Spaces 2.0
Garage Description Double Garage Attached, Driveway
Fence Fenced
Community Features Park, Sidewalks, Walking/Bike Paths
Roof Type Asphalt Shingle
Porch Deck
Lot Frontage 38.0
Parking Type Double Garage Attached, Driveway
Total Parking Spaces 4
Building
Lot Description City Lot, Lawn, Landscaped
Foundation None
Architectural Style 2 Storey
Level or Stories Two
Structure Type Vinyl Siding
Others
Restrictions Restrictive Covenant
Tax ID 83550097
Ownership Private
Read Less Info
Want to know what your home might be worth? Contact us for a FREE valuation!

Our team is ready to help you sell your home for the highest possible price ASAP
GET MORE INFORMATION




