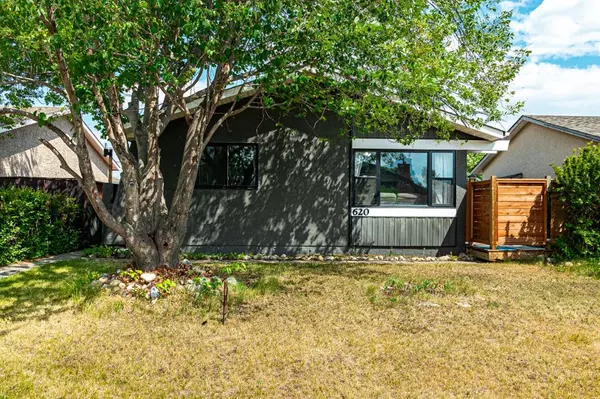For more information regarding the value of a property, please contact us for a free consultation.
Key Details
Sold Price $445,000
Property Type Single Family Home
Sub Type Detached
Listing Status Sold
Purchase Type For Sale
Square Footage 964 sqft
Price per Sqft $461
Subdivision Marlborough Park
MLS® Listing ID A2074500
Sold Date 09/09/23
Style Bungalow
Bedrooms 3
Full Baths 2
Originating Board Calgary
Year Built 1977
Annual Tax Amount $2,704
Tax Year 2023
Lot Size 4,004 Sqft
Acres 0.09
Property Description
Welcome to a living experience beyond compare, where the perfect blend of modern elegance and cozy comfort awaits you in the heart of Marlborough Park. This remarkable bungalow stands as a testament to refined living, offering a wealth of features that cater to your every need. Step into a world of boundless possibilities as you enter the inviting expanse of this bungalow's open-concept main floor. Here, the living room seamlessly merges with the kitchen and dining area, creating a harmonious flow that encourages connection and interaction. The recently upgraded NEW LVP Vinyl flooring gracing this space adds a touch of sophistication while promising durability, making it the perfect canvas for both style and function. Prepare to be enchanted by the newly updated kitchen, a haven for culinary creativity and daily delights. Immerse yourself in the luxury of new cabinets that effortlessly combine aesthetics and functionality. The gleaming quartz countertops provide ample space for meal preparation, while the thoughtfully integrated kitchen island offers a convenient hub for cooking and conversation. A suite of brand new stainless steel appliances elevates your cooking experience, promising both efficiency and elegance. Whether you're hosting a lively gathering or supervising your little ones at play, the open layout ensures that you're always at the heart of the action. As the day winds down, find solace in the three cozy bedrooms that grace the main floor. These private sanctuaries offer the ideal escape for rest and rejuvenation, with their inviting ambiance and thoughtful design. A full bathroom completes this level, ensuring that every comfort is well within reach. Every corner of this bungalow is a testament to meticulous attention to detail and quality. Recent upgrades, including the BRAND NEW ROOF that encompasses both the house and the DOUBLE detached garage, underscore the commitment to enduring value. UPGRADED vinyl windows, also recently updated, seamlessly blend modern aesthetics with energy efficiency, all while allowing natural light to cascade in. A fresh coat of paint lends an air of freshness, while the NEWLY installed electrical panel and high-efficiency furnace assure not only your comfort but also your peace of mind. Descend to the basement, a space of endless potential and adaptability. Here, a versatile family room awaits, ready to transform into the setting for cherished gatherings and memorable moments. The convenience of the second full bathroom enhances the functionality of this level. Additionally, two dens, currently serving as bedrooms, provide flexible spaces that can effortlessly evolve to meet your evolving needs. Notably, a SEPARATE ENRANCE to the basement opens up a world of possibilities – an ideal arrangement for multi-generational living, potential rental income, or a dedicated workspace.
Location
Province AB
County Calgary
Area Cal Zone Ne
Zoning R-C1
Direction W
Rooms
Basement Separate/Exterior Entry, Finished, Full
Interior
Interior Features Kitchen Island, No Animal Home, No Smoking Home, Quartz Counters, Vinyl Windows
Heating Forced Air
Cooling None
Flooring Laminate
Appliance Dishwasher, Electric Stove, Microwave Hood Fan, Refrigerator, Washer/Dryer
Laundry In Basement, Laundry Room
Exterior
Garage Double Garage Detached
Garage Spaces 2.0
Garage Description Double Garage Detached
Fence Fenced
Community Features Playground, Schools Nearby
Roof Type Asphalt Shingle
Porch Deck
Lot Frontage 40.03
Parking Type Double Garage Detached
Total Parking Spaces 5
Building
Lot Description Back Lane, Rectangular Lot
Foundation Poured Concrete
Architectural Style Bungalow
Level or Stories Bi-Level
Structure Type Stucco
Others
Restrictions None Known
Tax ID 82973064
Ownership Private
Read Less Info
Want to know what your home might be worth? Contact us for a FREE valuation!

Our team is ready to help you sell your home for the highest possible price ASAP
GET MORE INFORMATION




