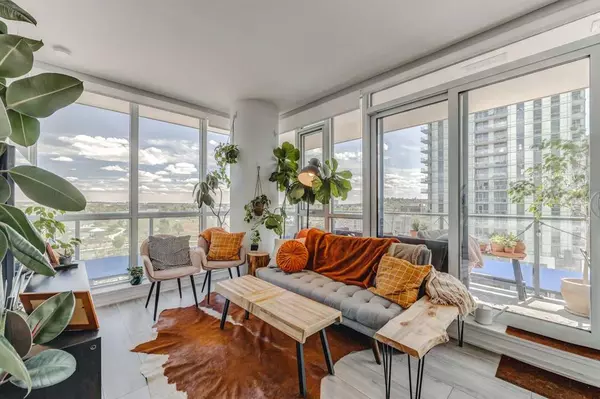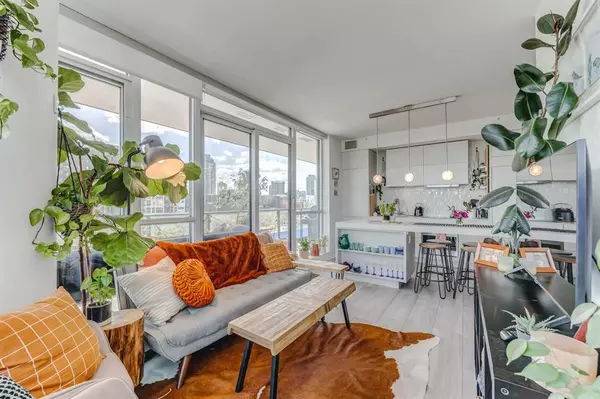For more information regarding the value of a property, please contact us for a free consultation.
Key Details
Sold Price $389,000
Property Type Condo
Sub Type Apartment
Listing Status Sold
Purchase Type For Sale
Square Footage 644 sqft
Price per Sqft $604
Subdivision Downtown East Village
MLS® Listing ID A2056991
Sold Date 09/09/23
Style Apartment
Bedrooms 2
Full Baths 2
Condo Fees $511/mo
Originating Board Calgary
Year Built 2019
Annual Tax Amount $2,030
Tax Year 2023
Property Description
Experience summer evenings that sound just like a song from your incredible wrap around east to south facing balcony as you breathe in the beauty of your new apartment. Your new life in the bright open concept kitchen and living room fills with natural light from your floor to ceiling corner unit windows featuring your primary bedroom with ensuite, secondary bedroom, full bathroom, and in suite laundry giving you that summer feeling. All your needs are easily accessible with Verve’s expansive common party room and roof top deck, top floor meeting room with additional roof top patio, gym, and underground parking. Enjoy strolling outside your stunning building over numerous paths along The Bow River, past playgrounds, and community gardens on your way to experience history at Fort Calgary. Stop in for coffee and visit local shops as you immerse yourself in the culture of Studio Bell’s National Music Centre and the stunning Central Library before grabbing groceries down the street with easy access to the excitement Downtown East Village has to offer. If you wonder how you ever went without, call to book your private tour and Let's make YOUR dreams... Realty!
Location
Province AB
County Calgary
Area Cal Zone Cc
Zoning DC
Direction E
Interior
Interior Features Built-in Features, Elevator, High Ceilings, Kitchen Island, No Animal Home, No Smoking Home, Open Floorplan, Quartz Counters, Recreation Facilities, Storage
Heating Fan Coil
Cooling Central Air
Flooring Ceramic Tile, Laminate
Appliance Built-In Oven, Built-In Range, Built-In Refrigerator, Dishwasher, Dryer, Microwave, Range Hood, Washer, Window Coverings
Laundry In Unit
Exterior
Garage Stall, Titled
Garage Description Stall, Titled
Community Features Fishing, Park, Playground, Shopping Nearby, Sidewalks, Street Lights, Walking/Bike Paths
Amenities Available Elevator(s), Fitness Center, Parking, Party Room, Recreation Facilities, Recreation Room, Roof Deck, Secured Parking, Storage
Porch Balcony(s), Rooftop Patio, Wrap Around
Parking Type Stall, Titled
Exposure E,S,SE
Total Parking Spaces 1
Building
Story 25
Architectural Style Apartment
Level or Stories Single Level Unit
Structure Type Concrete,Metal Siding ,Mixed
Others
HOA Fee Include Common Area Maintenance,Gas,Heat,Insurance,Parking,Professional Management,Reserve Fund Contributions,Sewer,Trash,Water
Restrictions Pet Restrictions or Board approval Required,Pets Allowed
Tax ID 83071506
Ownership Private
Pets Description Restrictions, Yes
Read Less Info
Want to know what your home might be worth? Contact us for a FREE valuation!

Our team is ready to help you sell your home for the highest possible price ASAP
GET MORE INFORMATION




