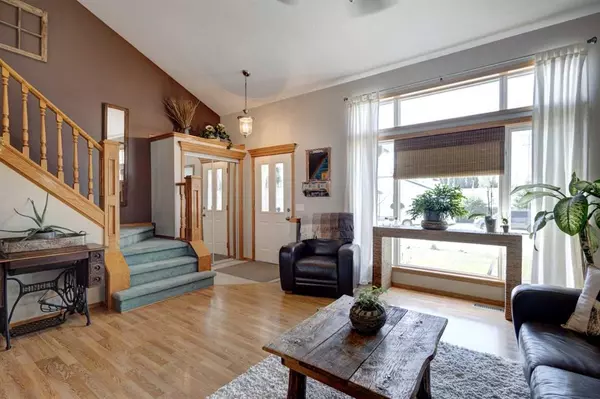For more information regarding the value of a property, please contact us for a free consultation.
Key Details
Sold Price $505,000
Property Type Single Family Home
Sub Type Detached
Listing Status Sold
Purchase Type For Sale
Square Footage 1,701 sqft
Price per Sqft $296
Subdivision Maplewood
MLS® Listing ID A2069607
Sold Date 09/08/23
Style 2 Storey Split
Bedrooms 4
Full Baths 3
Half Baths 1
Originating Board Calgary
Year Built 1996
Annual Tax Amount $3,754
Tax Year 2023
Lot Size 6,060 Sqft
Acres 0.14
Property Description
WELCOME HOME!!! Pride of ownership shines throughout this lovely, spotless and well maintained home which is located on a beautiful street in well established neighborhood. Walk through the front door into a large living room with vaulted ceiling, open floor plan, dining room, spacious kitchen with lots of oak cabinets and counter space, adjacent is a cozy family room with a fireplace, around the corner is a 2 pc powder room and laundry room. The open staircase leads to upper level where you will find 2 nice size bedrooms and a 4 pc main bathroom plus a huge master bedroom with a beautiful 3 pc ensuite bathroom with large walk-in shower, granite countertop and skylight. Fully developed lower level features large recreation room which comes with a pool table, a bar, another 4 pc bathroom and a large bedroom. This home is situated on a fantastic lot backing onto park with total privacy, tons of trees, beautifully landscaped yard, large deck, 3 season sunroom, concrete patio, green house, storage shed and lots of perennial plants. The front garage will accommodate a truck and car, it is also heated and insulated for total comfort. Don't miss it!!! Check out virtual tour!!!
Location
Province AB
County Wheatland County
Zoning R1
Direction S
Rooms
Basement Finished, Full
Interior
Interior Features Breakfast Bar, Dry Bar, No Animal Home, Skylight(s), Vaulted Ceiling(s)
Heating Forced Air, Natural Gas
Cooling None
Flooring Carpet, Ceramic Tile, Laminate
Fireplaces Number 1
Fireplaces Type Family Room, Gas, Stone
Appliance Dishwasher, Electric Stove, Microwave Hood Fan, Refrigerator
Laundry Main Level
Exterior
Garage Concrete Driveway, Double Garage Attached, Front Drive, Heated Garage, Off Street, Oversized
Garage Spaces 2.0
Garage Description Concrete Driveway, Double Garage Attached, Front Drive, Heated Garage, Off Street, Oversized
Fence Fenced
Community Features Golf, Park, Schools Nearby, Shopping Nearby
Roof Type Asphalt Shingle
Porch Deck, Front Porch, Other, Patio
Lot Frontage 54.79
Parking Type Concrete Driveway, Double Garage Attached, Front Drive, Heated Garage, Off Street, Oversized
Total Parking Spaces 4
Building
Lot Description Back Lane, Back Yard, Backs on to Park/Green Space, Fruit Trees/Shrub(s), Front Yard, Garden, No Neighbours Behind, Landscaped, Private
Foundation Poured Concrete
Architectural Style 2 Storey Split
Level or Stories Two
Structure Type Brick,Stucco
Others
Restrictions None Known
Tax ID 84795056
Ownership Private
Read Less Info
Want to know what your home might be worth? Contact us for a FREE valuation!

Our team is ready to help you sell your home for the highest possible price ASAP
GET MORE INFORMATION




