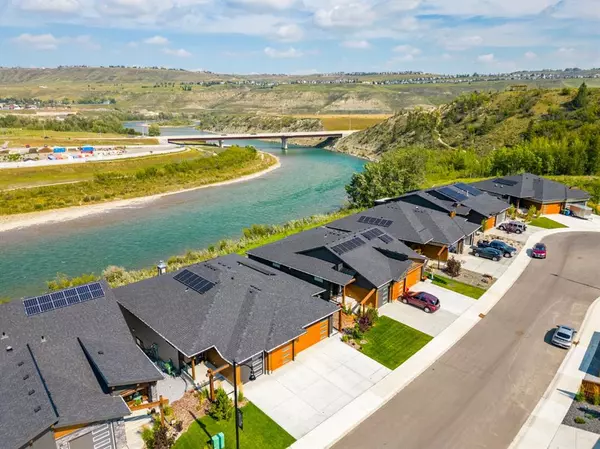For more information regarding the value of a property, please contact us for a free consultation.
Key Details
Sold Price $770,000
Property Type Single Family Home
Sub Type Semi Detached (Half Duplex)
Listing Status Sold
Purchase Type For Sale
Square Footage 993 sqft
Price per Sqft $775
Subdivision River Song
MLS® Listing ID A2076563
Sold Date 09/08/23
Style Bungalow,Side by Side
Bedrooms 2
Full Baths 2
Half Baths 1
Originating Board Calgary
Year Built 2020
Annual Tax Amount $4,840
Tax Year 2023
Lot Size 3,222 Sqft
Acres 0.07
Property Description
STUNNING, INCREDIBLE RIVER VIEWS from this gorgeous home that offers exquisite style and upgrades, surrounding you with a feeling of luxury, and a view to match! This picturesque property is located in the heart of Riviera, providing the best views of the Bow River and surrounding green space. The Riviera Community boasts many parks and pathways, tree lined boulevards, and the calmness of nature. Upon entering the home, you'll immediately notice the build quality and immaculate condition that this property offers. You are welcomed into a stunning open kitchen area with 9 foot knockdown ceilings, full height soft grey cabinetry, marble backsplash, top end stainless steel appliances including a gas cooktop and built in oven/microwave, plus a large centre island with quartz counters and an abundance of cabinets. An ample sized dining area and welcoming living room with marble tile electric fireplace is just beyond the kitchen area. Both the great room and owner's suite have incredible views and the large upper deck with glass panel railing is the perfect place to watch and listen to the water flowing by. Imagine relaxing beside the river at the end of the day! The lovely ensuite includes dbl vanities and sinks, quartz counters, a makeup counter, large walk-in closet and convenient main floor laundry. The lower level is perfect for entertaining with a gorgeous wet bar, a huge rec room, another bedroom, full bathroom and second option for laundry/storage. Hi-end, quality window coverings throughout. A tankless, on demand hot water system is an added bonus! The lower patio is beautifully designed and gives you a wonderful covered outdoor space to retreat from the heat of summer. The yard is perfectly landscaped with a manicured lawn and gate to access the river pathways for your evening stroll. This home has been enrolled in Jayman's GOLD KEY SERVICE the last couple of years, and has been impeccably maintained. The contemporary design has the best curb appeal in the area, and is complemented with a FINISHED DOUBLE ATTACHED GARAGE with EPOXY FLOOR ($4K value), SOLAR PANELS and GEMSTONE LIGHTS! Don't wait on this amazing opportunity - book your private viewing today!
Location
Province AB
County Rocky View County
Zoning R-MX
Direction SE
Rooms
Basement Finished, Walk-Out To Grade
Interior
Interior Features Breakfast Bar, Double Vanity, High Ceilings, Kitchen Island, No Animal Home, No Smoking Home, Open Floorplan, Pantry, Quartz Counters, Storage, Tankless Hot Water, Tray Ceiling(s), Walk-In Closet(s), Wet Bar
Heating Central, Forced Air, Natural Gas
Cooling None
Flooring Carpet, Hardwood
Fireplaces Number 1
Fireplaces Type Electric, Living Room, Marble
Appliance Built-In Oven, Dishwasher, Dryer, Garage Control(s), Gas Cooktop, Microwave, Refrigerator, Washer, Window Coverings
Laundry Lower Level, Main Level, Multiple Locations
Exterior
Garage Concrete Driveway, Double Garage Attached, Front Drive, Garage Door Opener, Garage Faces Front, Insulated, See Remarks
Garage Spaces 2.0
Garage Description Concrete Driveway, Double Garage Attached, Front Drive, Garage Door Opener, Garage Faces Front, Insulated, See Remarks
Fence Fenced
Community Features Park, Playground, Sidewalks, Street Lights, Walking/Bike Paths
Waterfront Description River Front
Roof Type Asphalt Shingle
Porch Deck, Patio
Lot Frontage 30.74
Parking Type Concrete Driveway, Double Garage Attached, Front Drive, Garage Door Opener, Garage Faces Front, Insulated, See Remarks
Exposure SE
Total Parking Spaces 4
Building
Lot Description Back Yard, Backs on to Park/Green Space, Creek/River/Stream/Pond, Cul-De-Sac, No Neighbours Behind, Landscaped, Underground Sprinklers, Private, See Remarks, Views
Foundation Poured Concrete
Architectural Style Bungalow, Side by Side
Level or Stories One
Structure Type Composite Siding,Vinyl Siding,Wood Frame
Others
Restrictions Easement Registered On Title,Restrictive Covenant-Building Design/Size,Utility Right Of Way
Tax ID 84134568
Ownership Private
Read Less Info
Want to know what your home might be worth? Contact us for a FREE valuation!

Our team is ready to help you sell your home for the highest possible price ASAP
GET MORE INFORMATION




