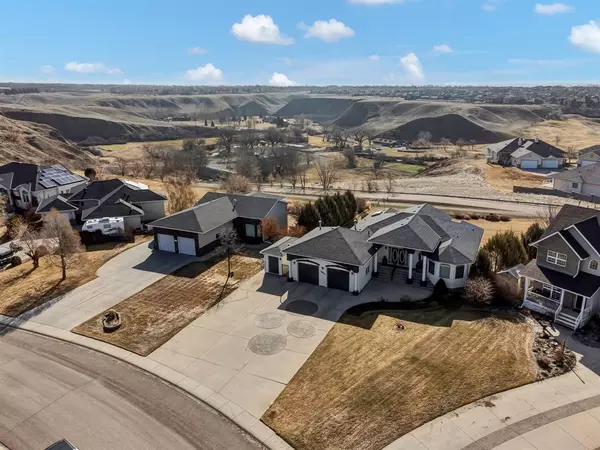For more information regarding the value of a property, please contact us for a free consultation.
Key Details
Sold Price $700,000
Property Type Single Family Home
Sub Type Detached
Listing Status Sold
Purchase Type For Sale
Square Footage 2,126 sqft
Price per Sqft $329
Subdivision Cottonwood
MLS® Listing ID A2073298
Sold Date 09/08/23
Style Bungalow
Bedrooms 3
Full Baths 3
Originating Board Medicine Hat
Year Built 1997
Annual Tax Amount $5,957
Tax Year 2023
Lot Size 0.261 Acres
Acres 0.26
Property Description
Unique, custom built home located in Cottonwood with beautiful VIEWS! The 2,126 sqft home boasts pride of ownership throughout and has been fully updated in 2021. Features 3 bedrooms, 3 bathrooms, 12' ceilings, double heated garage and walk-out basement. Entering the foyer, you get a great open feel from the high ceilings with lots of natural light filling the home. The main floor hosts a large office, formal dining area, living room w/gas fireplace, laundry room & 4pc bathroom. The dream kitchen is complete with a corner pantry, stainless steel appliances, quartz countertops, convection microwave, wall oven, cooktop stove, plus a skylight. The eat-in dining room leads you to the balcony that overlooks the manicured yard & picturesque golf course views below. The primary bedroom is located on the main floor complete with walk-in closet, 4pc en-suite with a relaxing soaker tub and large tiled shower w/ dual shower heads; time to unwind! The walk-out basement is home to the family room, full wet bar, games room w/ pool table and gas fireplace. The lower level also has an additional bedroom, 3pc bathroom and an unfinished space that can be completed to your liking. Outside the lower patio is covered and is the perfect space for your family to enjoy the large lot (56x203) and spectacular views of the golf course! Bonus features here are the large RV parking WITH RV dumping, 27x29 double heated garage with floor drain, gas is run to both the balcony & patio, 2 storage sheds & underground sprinklers. A property that is sure to please the eye! Call today for a private tour.
Location
Province AB
County Medicine Hat
Zoning R-LD
Direction N
Rooms
Basement Finished, Full
Interior
Interior Features Bar, Ceiling Fan(s), Central Vacuum, Closet Organizers, High Ceilings, Open Floorplan, Pantry, Skylight(s)
Heating Forced Air, Natural Gas
Cooling Central Air
Flooring Carpet, Hardwood, Tile
Fireplaces Number 2
Fireplaces Type Dining Room, Double Sided, Family Room, Gas, Living Room, See Through
Appliance Bar Fridge, Central Air Conditioner, Dishwasher, Garage Control(s), Induction Cooktop, Microwave, Oven-Built-In, Refrigerator, Window Coverings
Laundry Main Level
Exterior
Garage Concrete Driveway, Double Garage Attached, Heated Garage, RV Access/Parking
Garage Spaces 2.0
Garage Description Concrete Driveway, Double Garage Attached, Heated Garage, RV Access/Parking
Fence None
Community Features Golf, Playground
Roof Type Asphalt Shingle
Porch Deck, Patio
Lot Frontage 56.0
Parking Type Concrete Driveway, Double Garage Attached, Heated Garage, RV Access/Parking
Exposure N
Total Parking Spaces 4
Building
Lot Description Landscaped, Underground Sprinklers, See Remarks, Views
Foundation Poured Concrete
Architectural Style Bungalow
Level or Stories One
Structure Type Stucco
Others
Restrictions None Known
Tax ID 83513081
Ownership Other
Read Less Info
Want to know what your home might be worth? Contact us for a FREE valuation!

Our team is ready to help you sell your home for the highest possible price ASAP
GET MORE INFORMATION




