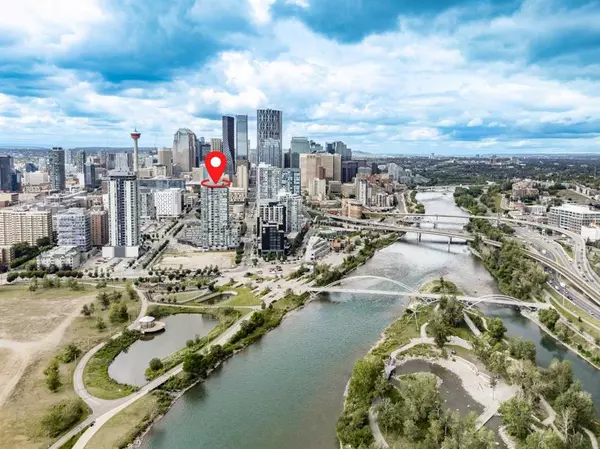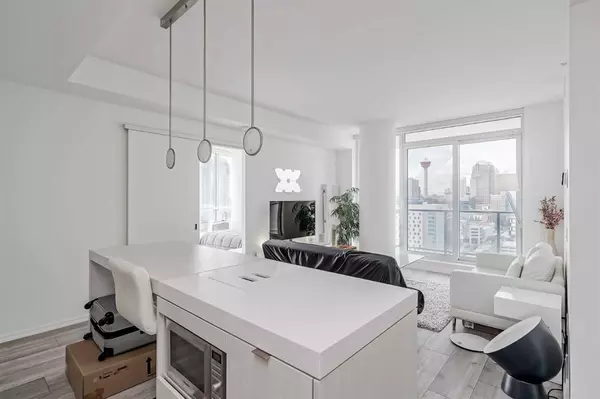For more information regarding the value of a property, please contact us for a free consultation.
Key Details
Sold Price $485,000
Property Type Condo
Sub Type Apartment
Listing Status Sold
Purchase Type For Sale
Square Footage 708 sqft
Price per Sqft $685
Subdivision Downtown East Village
MLS® Listing ID A2068415
Sold Date 09/07/23
Style Apartment
Bedrooms 2
Full Baths 2
Condo Fees $491/mo
Originating Board Calgary
Year Built 2019
Annual Tax Amount $2,424
Tax Year 2023
Property Description
Discover the allure of this stunning 2-bedroom, 2-bathroom contemporary loft-like suite at The VERVE in East Village. Embrace the brightness of the South West facing corner suite, offering mesmerizing city views and an open-plan design. The luxurious kitchen boasts integrated appliances, seamlessly connecting to the spacious living area with windows that bathe the space in natural light from the South and West. The combination of premium wide-plank floors and oversized tiles in the bathrooms results in a sleek and stylish finish. The master suite is a haven of sunlight, thanks to floor-to-ceiling windows on both sides, and the ensuite features a huge window with the same breathtaking height. Enjoy access to a plethora of amenities, including the owner's lounge, fitness center, outdoor hot-tub, BBQ zone, and the convenience of concierge service. Privacy is assured with concrete construction, while the proximity to shops, grocery store, river pathways and St. Patrick's Island allows for a serene connection to nature. A short bike-ride to the Core and trendy East Village district completes the appeal of this exceptional abode. Check out 3-D virtual tour link provided !
Location
Province AB
County Calgary
Area Cal Zone Cc
Zoning DC
Direction E
Interior
Interior Features Kitchen Island, No Animal Home, No Smoking Home, Open Floorplan, Soaking Tub, Stone Counters
Heating Forced Air
Cooling Central Air
Flooring Vinyl Plank
Appliance Dishwasher, Electric Stove, Refrigerator, Washer/Dryer
Laundry In Unit, Laundry Room
Exterior
Garage Underground
Garage Description Underground
Community Features Fishing, Park, Playground, Shopping Nearby, Sidewalks, Street Lights, Walking/Bike Paths
Amenities Available Elevator(s), Fitness Center, Parking, Recreation Room, Secured Parking, Spa/Hot Tub
Porch Balcony(s)
Parking Type Underground
Exposure W
Total Parking Spaces 1
Building
Story 25
Architectural Style Apartment
Level or Stories Single Level Unit
Structure Type Concrete
Others
HOA Fee Include Amenities of HOA/Condo,Common Area Maintenance,Heat,Insurance,Professional Management,Reserve Fund Contributions,Security Personnel,See Remarks,Sewer,Trash,Water
Restrictions Pet Restrictions or Board approval Required,Pets Allowed
Ownership Private
Pets Description Restrictions, Yes
Read Less Info
Want to know what your home might be worth? Contact us for a FREE valuation!

Our team is ready to help you sell your home for the highest possible price ASAP
GET MORE INFORMATION




