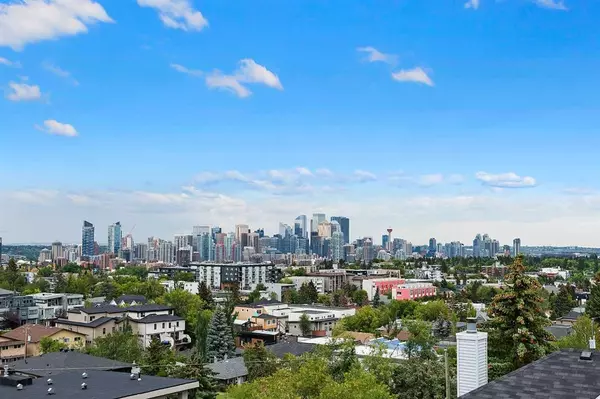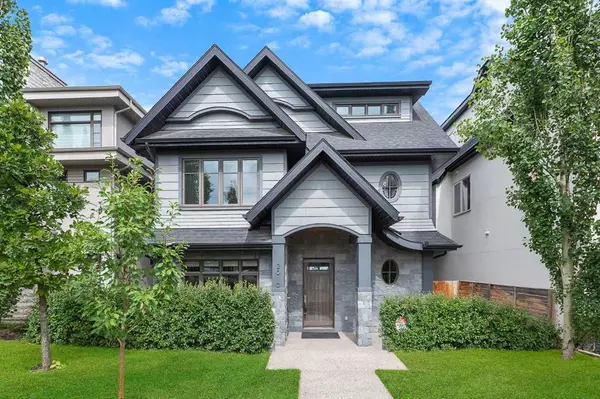For more information regarding the value of a property, please contact us for a free consultation.
Key Details
Sold Price $1,625,000
Property Type Single Family Home
Sub Type Detached
Listing Status Sold
Purchase Type For Sale
Square Footage 3,585 sqft
Price per Sqft $453
Subdivision South Calgary
MLS® Listing ID A2072362
Sold Date 09/06/23
Style 3 Storey
Bedrooms 5
Full Baths 5
Half Baths 1
Originating Board Calgary
Year Built 2013
Annual Tax Amount $11,303
Tax Year 2023
Lot Size 4,682 Sqft
Acres 0.11
Property Description
Welcome to this stunning and rare 4+1 bedroom residence on the highly desirable street of 29th Avenue in the heart of Marda Loop, presenting an impressive living space of nearly 4900 sq ft, including a fully developed WALK-OUT BASEMENT. Prepare to be captivated by the BREATHTAKING PANORAMIC CITY AND DOWNTOWN VIEWS that this luxurious home offers. As you step into the main level, you'll be greeted by the elegance of hardwood floors and soaring ceilings. The front formal dining room and office with built-in desks set the tone for a refined living experience. The tastefully designed kitchen is adorned with quartz countertops, a spacious island/eating bar, high-end appliances, an abundance of storage space, which includes a convenient butler's pantry. The kitchen seamlessly opens to the living room, where a floor-to-ceiling feature fireplace adds a touch of grandeur. Completing this level is a 2-piece powder room, ensuring convenience for you and your guests. Ascending to the second level, you'll discover three bedrooms, each offering a private ensuite and walk-in closet, providing comfort and privacy for everyone in the household. The laundry room, equipped with a sink and storage, adds a practical touch to this level. One of the bedrooms can be considered a primary bedroom, boasting two walk-in closets and a spa-inspired 6-piece ensuite featuring dual sinks, a freestanding soaker tub, and a separate shower.
The top level of this home is a versatile space that can be transformed into a luxurious retreat for guests, a secondary primary bedroom or a secondary den overlooking the city. This level features a built-in desk, walk-in closet, and an opulent 5-piece ensuite with dual vanities, a serene freestanding soaker tub, and an oversized shower. Access to a private balcony grants you the privilege of enjoying the spectacular views at any time. The fully finished walk-out basement showcases heated polished concrete floors, providing a modern touch and comfortable atmosphere. Here, you'll find a spacious family/media room, wet bar, wine cellar, an exercise room, fifth bedroom, and 3-piece bath, offering an abundance of additional living and entertaining space. Outside, indulge in outdoor gatherings or tranquil evenings on the deck with captivating city views. The backyard features a covered patio and low-maintenance AstroTurf, ensuring a hassle-free lifestyle. Access to the oversized triple detached garage adds convenience to your daily routine. This remarkable residence is ideally located near the vibrant Marda Loop, excellent schools, shopping destinations, River Park, and offers easy access to downtown via 14th Street. Prepare to elevate your lifestyle and immerse yourself in the epitome of luxurious living in South Calgary.
Location
Province AB
County Calgary
Area Cal Zone Cc
Zoning R-C2
Direction S
Rooms
Basement Finished, Walk-Out To Grade
Interior
Interior Features Bookcases, Breakfast Bar, Built-in Features, Closet Organizers, Double Vanity, High Ceilings, Kitchen Island, Open Floorplan, Pantry, Quartz Counters, Recessed Lighting, Soaking Tub, Walk-In Closet(s), Wet Bar, Wired for Sound
Heating In Floor, Forced Air
Cooling Central Air
Flooring Concrete, Hardwood, Tile
Fireplaces Number 2
Fireplaces Type Family Room, Gas, Living Room
Appliance Central Air Conditioner, Dishwasher, Dryer, Garage Control(s), Garburator, Gas Stove, Humidifier, Refrigerator, Washer, Window Coverings, Wine Refrigerator
Laundry Sink, Upper Level
Exterior
Garage Insulated, Oversized, Triple Garage Detached
Garage Spaces 3.0
Garage Description Insulated, Oversized, Triple Garage Detached
Fence Fenced
Community Features Park, Playground, Pool, Schools Nearby, Shopping Nearby, Sidewalks, Street Lights, Tennis Court(s)
Roof Type Asphalt Shingle
Porch Deck, Patio
Lot Frontage 37.44
Parking Type Insulated, Oversized, Triple Garage Detached
Total Parking Spaces 3
Building
Lot Description Back Lane, Back Yard, Front Yard, Lawn, Landscaped, Rectangular Lot, See Remarks, Views
Foundation Poured Concrete
Architectural Style 3 Storey
Level or Stories Three Or More
Structure Type Stone,Wood Frame,Wood Siding
Others
Restrictions None Known
Tax ID 82949854
Ownership Private
Read Less Info
Want to know what your home might be worth? Contact us for a FREE valuation!

Our team is ready to help you sell your home for the highest possible price ASAP
GET MORE INFORMATION




