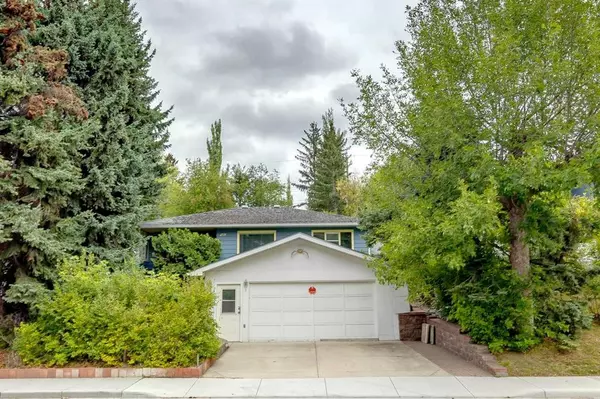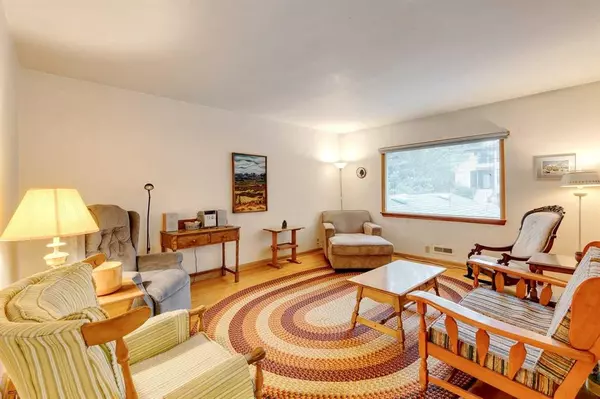For more information regarding the value of a property, please contact us for a free consultation.
Key Details
Sold Price $829,000
Property Type Single Family Home
Sub Type Detached
Listing Status Sold
Purchase Type For Sale
Square Footage 1,169 sqft
Price per Sqft $709
Subdivision Elboya
MLS® Listing ID A2074647
Sold Date 09/06/23
Style Bungalow
Bedrooms 3
Full Baths 1
Half Baths 1
Originating Board Calgary
Year Built 1954
Annual Tax Amount $4,784
Tax Year 2023
Lot Size 5,984 Sqft
Acres 0.14
Property Description
Attention Builders and Developers! This prime building opportunity is one of the best priced building or renovation opportunities in the inner city, located on highly desirable Crescent Blvd in Elboya with many other new homes already built on the street. This 50x120 ft (5,984 sq. ft) RC-1 lot could easily accommodate a large family home with a triple front drive garage or off the alleyway. Or there is so much potential to update the current 1,169 sq. ft bungalow with an open and bright floor plan with large principal rooms and 2+1 bedrooms. Some updates include a newer high efficiency furnace, instant hot water to the kitchen sink, tankless hot water system, vacuum system, double attached garage featuring an approved engineered clean inspection automotive well. This incredible opportunity is situated on one of the best streets in the inner city within walking distance to the Glencoe Club, Elbow River pathway system, Stanley Park, excellent schools, Britannia shopping Centre, trendy 4th Street shopping & dining & just a 5 minute drive to the core This is your chance to build your dream home in this highly sought-after family community!
Location
Province AB
County Calgary
Area Cal Zone Cc
Zoning R-C1
Direction N
Rooms
Basement Finished, Full
Interior
Interior Features Laminate Counters, Open Floorplan, Storage
Heating Forced Air
Cooling None
Flooring Hardwood, Linoleum
Appliance Dishwasher, Dryer, Electric Stove, Refrigerator, Washer
Laundry In Basement
Exterior
Garage Double Garage Attached
Garage Spaces 2.0
Garage Description Double Garage Attached
Fence Fenced
Community Features Park, Playground, Schools Nearby, Shopping Nearby, Sidewalks, Street Lights, Walking/Bike Paths
Roof Type Asphalt
Porch Front Porch
Lot Frontage 15.22
Parking Type Double Garage Attached
Total Parking Spaces 4
Building
Lot Description Back Lane, Back Yard, Front Yard, Low Maintenance Landscape, Interior Lot, Private, Rectangular Lot, Treed
Foundation Poured Concrete
Architectural Style Bungalow
Level or Stories One
Structure Type Wood Frame,Wood Siding
Others
Restrictions Restrictive Covenant-Building Design/Size
Tax ID 82766825
Ownership Private
Read Less Info
Want to know what your home might be worth? Contact us for a FREE valuation!

Our team is ready to help you sell your home for the highest possible price ASAP
GET MORE INFORMATION




