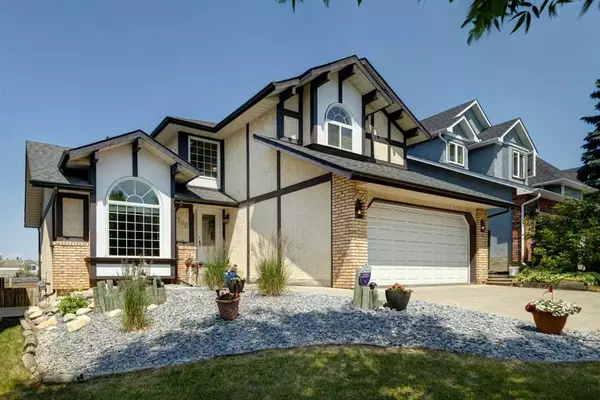For more information regarding the value of a property, please contact us for a free consultation.
Key Details
Sold Price $717,000
Property Type Single Family Home
Sub Type Detached
Listing Status Sold
Purchase Type For Sale
Square Footage 1,974 sqft
Price per Sqft $363
Subdivision Strathcona Park
MLS® Listing ID A2062384
Sold Date 09/03/23
Style 2 Storey
Bedrooms 4
Full Baths 3
Half Baths 1
Originating Board Calgary
Year Built 1985
Annual Tax Amount $4,363
Tax Year 2023
Lot Size 5,446 Sqft
Acres 0.13
Property Description
This stunning 2-story home boasts 3+1 bedrooms and 3 ½ bathrooms, along with a double attached garage and a walkout basement. As you step inside, you'll be greeted by a bright foyer with a vaulted ceiling and a curved staircase. The main floor features a sunny living room connected to a dining room, as well as a convenient main-floor laundry room. The kitchen overlooks the family room and an attached breakfast nook, which leads to a spacious west-facing deck equipped with a natural gas hook up for a BBQ. The massive family room is highlighted by a brick wall with a gas fireplace seamlessly embedded within it. Upstairs presents a generously sized primary bedroom with full-length mirrored closets and a roomy 4-piece ensuite, as well as two additional large bedrooms, and another 4-piece bathroom on this level. The fully finished walk-out basement offers a fourth bedroom, a 4-piece bathroom, a huge rec room, and ample storage space. All the poly “B” plumbing has been replaced and the furnace and hot water tank are newer. Conveniently situated in the desirable Strathcona Park neighborhood, this home is within walking distance to various amenities, schools, and public transit options.
Location
Province AB
County Calgary
Area Cal Zone W
Zoning R-C1
Direction SE
Rooms
Other Rooms 1
Basement Finished, Walk-Out To Grade
Interior
Interior Features Ceiling Fan(s), Vaulted Ceiling(s)
Heating Forced Air
Cooling None
Flooring Carpet, Ceramic Tile, Hardwood
Fireplaces Number 2
Fireplaces Type Brick Facing, Gas
Appliance Dishwasher, Garage Control(s), Gas Oven, Microwave, Range Hood, Refrigerator, Window Coverings
Laundry Main Level
Exterior
Parking Features Double Garage Attached
Garage Spaces 2.0
Garage Description Double Garage Attached
Fence Fenced
Community Features None
Roof Type Asphalt Shingle
Porch Deck, Patio
Lot Frontage 47.57
Total Parking Spaces 4
Building
Lot Description Back Yard, Few Trees, Rectangular Lot
Foundation Poured Concrete
Architectural Style 2 Storey
Level or Stories Two
Structure Type Brick,Stucco,Wood Frame,Wood Siding
Others
Restrictions None Known
Tax ID 82750015
Ownership Private
Read Less Info
Want to know what your home might be worth? Contact us for a FREE valuation!

Our team is ready to help you sell your home for the highest possible price ASAP




