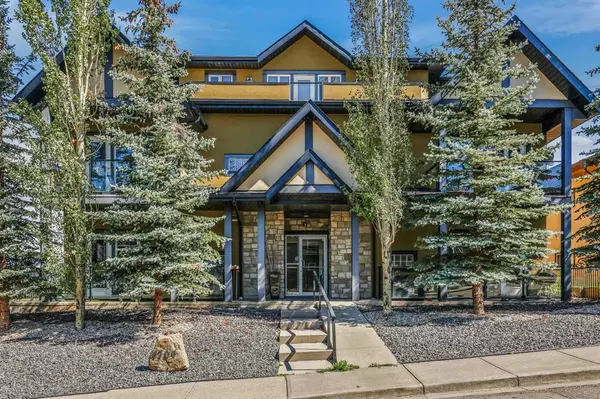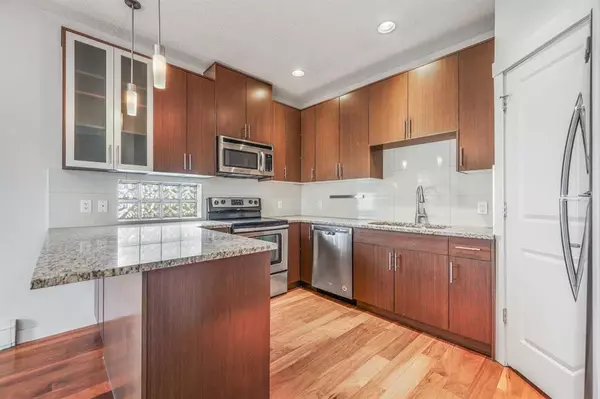For more information regarding the value of a property, please contact us for a free consultation.
Key Details
Sold Price $240,000
Property Type Condo
Sub Type Apartment
Listing Status Sold
Purchase Type For Sale
Square Footage 876 sqft
Price per Sqft $273
Subdivision Elboya
MLS® Listing ID A2065623
Sold Date 09/01/23
Style Low-Rise(1-4)
Bedrooms 2
Full Baths 1
Condo Fees $730/mo
Originating Board Calgary
Year Built 2009
Annual Tax Amount $1,606
Tax Year 2023
Property Description
Step into elegance with this exquisite end-unit condo located in the prestigious Elboya community. The abundance of natural light and gleaming hardwood floors create an inviting atmosphere that welcomes you home. The bright and open kitchen, complete with sleek granite countertops and modern pendant lighting exudes elegance. A spacious pantry and stainless-steel appliances elevate your culinary experience. The kitchen seamlessly flows into the living room, creating an ideal setting for entertaining guests. The living room, complete with a cozy gas fireplace provides the perfect backdrop for relaxation and gatherings. The primary bedroom features a walk-in closet, and the second bedroom can serve as a bright office ideal for remote work. The four-piece bathroom features a luxurious soaker tub framed by floor-to-ceiling tiles and a rainfall showerhead. The in-unit washer and dryer are stacked and discreetly tucked away. Minutes from Chinook Mall, MacLeod Trail, and countless shopping and dining options, this condo offers unparalleled convenience. Public transit and the downtown core are just moments away, making your daily commute a breeze. Schedule a showing with your favorite realtor today to experience this exceptional property firsthand.
Location
Province AB
County Calgary
Area Cal Zone Cc
Zoning M-C1
Direction W
Interior
Interior Features Closet Organizers, Granite Counters, High Ceilings, Open Floorplan, Pantry, Walk-In Closet(s)
Heating Baseboard
Cooling None
Flooring Hardwood, Tile
Fireplaces Number 1
Fireplaces Type Gas
Appliance Dishwasher, Microwave, Oven, Refrigerator, Washer/Dryer, Window Coverings
Laundry In Unit
Exterior
Garage Assigned, Stall, Underground
Garage Description Assigned, Stall, Underground
Community Features Park, Playground, Schools Nearby, Shopping Nearby, Sidewalks, Street Lights
Amenities Available Visitor Parking
Porch Balcony(s)
Parking Type Assigned, Stall, Underground
Exposure E
Total Parking Spaces 1
Building
Story 3
Architectural Style Low-Rise(1-4)
Level or Stories Single Level Unit
Structure Type Stone,Stucco,Wood Frame
Others
HOA Fee Include Heat,Insurance,Professional Management,Sewer,Snow Removal,Water
Restrictions None Known
Ownership Private
Pets Description Restrictions
Read Less Info
Want to know what your home might be worth? Contact us for a FREE valuation!

Our team is ready to help you sell your home for the highest possible price ASAP
GET MORE INFORMATION




