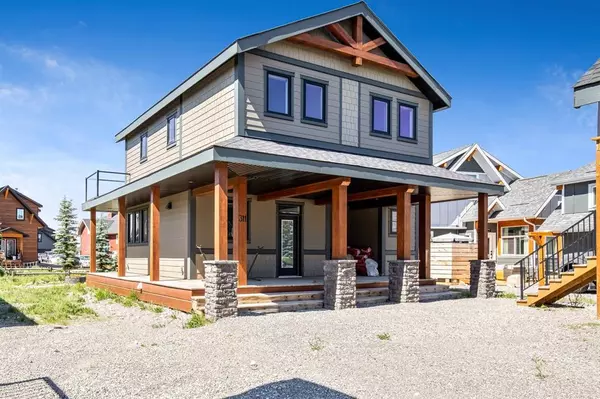For more information regarding the value of a property, please contact us for a free consultation.
Key Details
Sold Price $719,500
Property Type Single Family Home
Sub Type Detached
Listing Status Sold
Purchase Type For Sale
Square Footage 1,162 sqft
Price per Sqft $619
Subdivision Cottage Club At Ghost Lake
MLS® Listing ID A2025609
Sold Date 09/01/23
Style 1 and Half Storey
Bedrooms 2
Full Baths 2
Half Baths 1
Condo Fees $210
Originating Board Calgary
Year Built 2016
Annual Tax Amount $2,677
Tax Year 2021
Lot Size 5,924 Sqft
Acres 0.14
Property Description
Welcome to the Cottage Club! This community is fully equipped for the weekend warrior or the full time family! Located just 15min West of Cochrane (30min from Calgary), it's an easy drive on the scenic 1A. This home is located in a quiet cul-de-sac and is FULLY FINISHED top to bottom including a DOUBLE DETACHED GARAGE w FINISHED BUNKIE & 3pc BATH! Walk in and notice the beautiful wood working throughout. The open concept plan offers a large living room to entertain your friend & family anchored by a fireplace & beautiful wood mantel. Patio doors to the backyard here. The kitchen is tucked away featuring all STAINLESS STEEL appliances (including a brand new stove top!) and ample counter & cabinet space. The dining space can accommodate a large table! Upstairs, you will find 2 excellent size bedrooms , a 3pcs bath and a lovely bonus room w private balcony access. The 6' basement is finished with lots of storage, a LARGE REC ROOM & Laundry Room. A wrap around deck from front to back is perfect. The DOUBLE detached garage is brand new in 2021 with a fully insulated/drywalled interior, lots of space for your summer & winter toys & vehicles. On top you will find a completed BUNKIE with 3pc bath. This FULLY GATED community includes a Clubhouse, indoor pool, fitness center, library, commercial kitchen, tennis courts, beach volleyball, private boat launch & beach access, and more! All for a very affordable $195.00/mo.
Location
Province AB
County Rocky View County
Zoning DC-123
Direction E
Rooms
Basement Finished, Full
Interior
Interior Features Beamed Ceilings, Ceiling Fan(s), High Ceilings, Open Floorplan
Heating In Floor, Electric, Fireplace(s), Floor Furnace, Forced Air
Cooling None
Flooring Carpet, Hardwood, Tile
Fireplaces Number 1
Fireplaces Type Electric
Appliance Dishwasher, Dryer, Electric Stove, Garage Control(s), Microwave, Refrigerator, Washer, Window Coverings
Laundry Laundry Room, Lower Level
Exterior
Garage Double Garage Detached
Garage Spaces 2.0
Garage Description Double Garage Detached
Fence None
Community Features Clubhouse, Fishing, Gated, Lake, Playground, Pool, Tennis Court(s)
Amenities Available Beach Access, Boating, Clubhouse, Fitness Center, Indoor Pool, Party Room, Playground, Racquet Courts, Recreation Facilities, Trash
Roof Type Asphalt Shingle
Porch Deck, Wrap Around
Lot Frontage 32.81
Parking Type Double Garage Detached
Total Parking Spaces 4
Building
Lot Description Low Maintenance Landscape, Level, Rectangular Lot
Foundation See Remarks
Architectural Style 1 and Half Storey
Level or Stories One and One Half
Structure Type Composite Siding,Wood Frame
Others
HOA Fee Include Amenities of HOA/Condo,Professional Management,Reserve Fund Contributions,See Remarks,Snow Removal,Water
Restrictions Building Design Size,Restrictive Covenant-Building Design/Size
Ownership Private
Pets Description Restrictions, Yes
Read Less Info
Want to know what your home might be worth? Contact us for a FREE valuation!

Our team is ready to help you sell your home for the highest possible price ASAP
GET MORE INFORMATION




