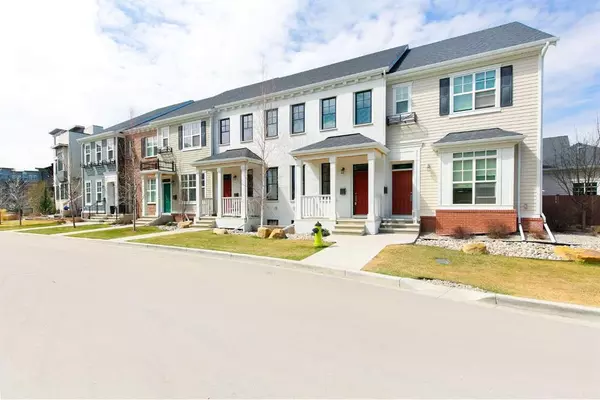For more information regarding the value of a property, please contact us for a free consultation.
Key Details
Sold Price $632,500
Property Type Townhouse
Sub Type Row/Townhouse
Listing Status Sold
Purchase Type For Sale
Square Footage 1,183 sqft
Price per Sqft $534
Subdivision Currie Barracks
MLS® Listing ID A2074224
Sold Date 09/01/23
Style 2 Storey
Bedrooms 2
Full Baths 2
Half Baths 1
Condo Fees $294
Originating Board Calgary
Year Built 2014
Annual Tax Amount $3,427
Tax Year 2023
Lot Size 1,896 Sqft
Acres 0.04
Property Description
Nestled within the historic Currie Barracks neighborhood in Calgary, Alberta, this home stands as a remarkable residential gem that seamlessly blends contemporary elegance with a rich historical backdrop. From the tasteful architecture and thoughtful design to its exterior showcases a harmonious blend of traditional and modern elements, creating a visually captivating and welcoming façade. Inside, the interior spaces exude a sense of sophistication and comfort. High ceilings and large windows flood the rooms with natural light, enhancing the airy atmosphere. Meticulous attention to detail is evident in every corner, from the choice of premium materials to impeccable craftsmanship. The layout of the home caters to both family living and entertaining, with open living areas that seamlessly flow into one another. The kitchen, designed to inspire culinary creativity, features top-of-the-line appliances, ample storage, and a central island that serves as a focal point for gatherings. From the living spaces, one can access outdoor patios or a private backyard, extending the living area and providing opportunities for outdoor relaxation.
Upstairs, the 2 bedrooms offer an oasis of comfort and relaxation. The primary suite is a true retreat, complete with a luxurious en-suite bathroom and a walk-in closet. Additional bedrooms provide versatility for guests, children, or home offices, each exuding the same level of comfort and style.
This home encapsulates the essence of Currie Barracks—a harmonious blend of history and contemporary living. It offers not just a home, but a lifestyle enriched by its surroundings and community. With its exceptional design, attention to detail, and prime location, this residence stands as a testament to the area's past while embracing the aspirations of modern families.
Location
Province AB
County Calgary
Area Cal Zone W
Zoning DC
Direction SE
Rooms
Basement Full, Unfinished
Interior
Interior Features Built-in Features, No Smoking Home, Open Floorplan, Quartz Counters, Storage
Heating Forced Air, Natural Gas
Cooling None
Flooring Carpet, Hardwood, Tile
Appliance Dishwasher, Refrigerator, Stove(s), Washer/Dryer, Window Coverings
Laundry In Unit, Upper Level
Exterior
Garage Single Garage Detached
Garage Spaces 2.0
Garage Description Single Garage Detached
Fence Fenced
Community Features Park, Schools Nearby, Shopping Nearby, Sidewalks, Street Lights
Amenities Available Park, Playground
Roof Type Asphalt Shingle
Porch Patio
Lot Frontage 16.41
Parking Type Single Garage Detached
Exposure SE
Total Parking Spaces 3
Building
Lot Description Back Lane, Back Yard
Foundation Poured Concrete
Architectural Style 2 Storey
Level or Stories Two
Structure Type Brick,Composite Siding,Wood Frame
Others
HOA Fee Include Common Area Maintenance,Insurance,Professional Management,Reserve Fund Contributions,Snow Removal
Restrictions See Remarks
Tax ID 82994801
Ownership Private
Pets Description Cats OK, Dogs OK
Read Less Info
Want to know what your home might be worth? Contact us for a FREE valuation!

Our team is ready to help you sell your home for the highest possible price ASAP
GET MORE INFORMATION




