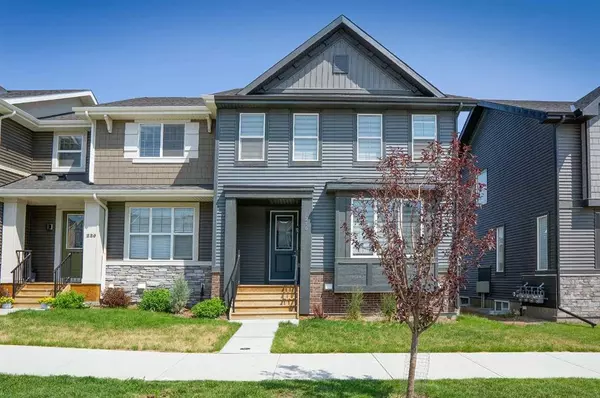For more information regarding the value of a property, please contact us for a free consultation.
Key Details
Sold Price $509,900
Property Type Townhouse
Sub Type Row/Townhouse
Listing Status Sold
Purchase Type For Sale
Square Footage 1,362 sqft
Price per Sqft $374
MLS® Listing ID A2061278
Sold Date 08/31/23
Style 2 Storey
Bedrooms 3
Full Baths 2
Half Baths 1
Originating Board Calgary
Year Built 2022
Annual Tax Amount $2,279
Tax Year 2023
Lot Size 3,025 Sqft
Acres 0.07
Property Description
Welcome to Waterford, one of Chestermere's up and coming neighbourhood's! Built by Douglas Homes "THE PERFECT FIT" The Moraine, is a gorgeous Townhouse with no condo fees ! Yes no condo fees! END UNIT ! Detached Double Car Garage, Landscaping, Fencing & Treated Wood Deck , all included in this amazing price, 9' Main Floor Ceiling, 8 ft Doors on main level, Quartz Countertops, Engineered Hardwood Floors, Wrought Iron Railing. Main floor greets you with an open floor plan with huge windows allowing natural light to shine through. Spacious Great Room includes a feature wall with electric fireplace which adds style and warmth. Next, you will find is the Kitchen with a huge island, soft close cabinets and drawers throughout, spacious pantry plus a built in coffee/beverage counter, good sized dining room and 2pc bath. Upstairs you will find a spacious Primary Bedroom features a 5pc ensuite with long quartz vanity with dual under mount sinks, standing shower and a nice size walk-in closet. Upper floor is completed by two more good sized bedrooms, main 4pc bath and a laundry. Unfinished basement that comes with rough in plumbing is well designed for your future ideas! Chestermere has a beautiful lake that can be enjoyed in the Summer and winter.
Location
Province AB
County Chestermere
Zoning R-3
Direction S
Rooms
Basement Full, Unfinished
Interior
Interior Features Kitchen Island, Open Floorplan, Quartz Counters
Heating Forced Air
Cooling None
Flooring Carpet, Hardwood, Tile
Fireplaces Number 1
Fireplaces Type Electric
Appliance Dishwasher, Dryer, Electric Stove, Garage Control(s), Refrigerator, Washer, Window Coverings
Laundry Upper Level
Exterior
Garage Double Garage Detached
Garage Spaces 2.0
Garage Description Double Garage Detached
Fence Fenced
Community Features Lake, Park, Playground, Shopping Nearby
Roof Type Asphalt Shingle
Porch Deck
Lot Frontage 27.99
Parking Type Double Garage Detached
Exposure S
Total Parking Spaces 3
Building
Lot Description Back Lane, Back Yard, Rectangular Lot
Foundation Poured Concrete
Architectural Style 2 Storey
Level or Stories Two
Structure Type Concrete,Vinyl Siding,Wood Frame
Others
Restrictions None Known
Ownership Private
Read Less Info
Want to know what your home might be worth? Contact us for a FREE valuation!

Our team is ready to help you sell your home for the highest possible price ASAP
GET MORE INFORMATION




