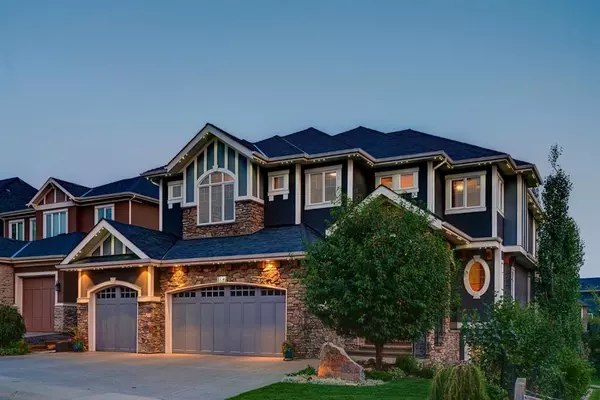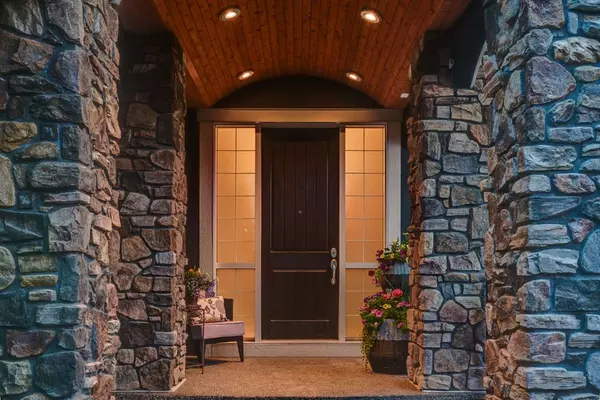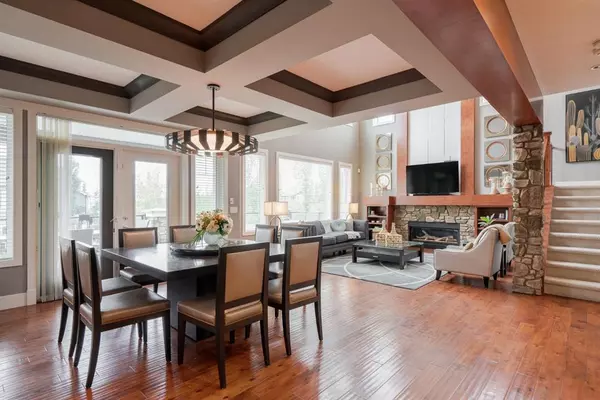For more information regarding the value of a property, please contact us for a free consultation.
Key Details
Sold Price $1,885,000
Property Type Single Family Home
Sub Type Detached
Listing Status Sold
Purchase Type For Sale
Square Footage 3,384 sqft
Price per Sqft $557
Subdivision Aspen Woods
MLS® Listing ID A2075215
Sold Date 08/31/23
Style 2 Storey
Bedrooms 5
Full Baths 3
Half Baths 1
Originating Board Calgary
Year Built 2012
Annual Tax Amount $9,660
Tax Year 2023
Lot Size 6,996 Sqft
Acres 0.16
Property Description
LOCATION ALERT… This is the premier lot in Aspen Dale, a 6996 sq ft lot, a SW exposure with mountain views, adjacent and BACKING THE RAVINE - an IDYLlIC SETTING – and a landscape package you will LOVE! A short walk to Aspen Landing and a quick drop-off for the kids going to Webber Academy or Rundle College. This is a custom design two storey walkout with exquisite finishings throughout, 4765 sq ft of refined living over three levels with an over-sized, HEATED, 3 car garage. Designed and constructed under the direction of Master Builder Homes by Us, under the watchful eye of Interior Designer Katie Rioux, as featured in a variety of local design publications including Better Homes & Gardens and Avenue magazine. Upon arrival you will be struck by the street appeal and the cedar barrel ceiling at the entrance. Inside, a grand Great Room under a towering 19’ ceiling with a powerful feature wall and a bank of windows to harness the warmth of the sun. The hardwoods are a wideplank, scalloped acacia, 9’ ceilings across all three levels, granite counters throughout, central A/C, B/I speakers powered by Sonos, an A/V package in your media room, including projector and screen, a professional series appliance package and more. The kitchen is designed to entertain, open with a volume of counter space, a large center island, opening dining space and adjacent your own little wine bar and coffee station(pre-wired & plumbed, awaiting your Miele coffeemaker). There is a private den/home office on the main as well. Upstairs, the primary retreat offers a balcony with a view, a two-sided fireplace and a 5 pc en suite with STEAM SHOWER – GORGEOUS! The two additional beds up are well-sized, each with walk-in closets. The WALKOUT LEVEL – WOW…. A wonderful space to gather as a family or entertain featuring a family area, games area, private media room, wet bar, two additional beds and direct access to the gardens, patio & hot tub. All of this backing a ravine, buried in trees, with mountain views – a SPECTACULAR lot & location in Aspen Dale.
Location
Province AB
County Calgary
Area Cal Zone W
Zoning R-1
Direction N
Rooms
Basement Finished, Walk-Out To Grade
Interior
Interior Features Bar, Bookcases, Breakfast Bar, Double Vanity, Granite Counters, High Ceilings, No Smoking Home, Vaulted Ceiling(s), Wet Bar, Wired for Sound
Heating Forced Air
Cooling Central Air
Flooring Carpet, Ceramic Tile, Hardwood
Fireplaces Number 3
Fireplaces Type Gas
Appliance Central Air Conditioner, Dishwasher, Dryer, Garage Control(s), Garburator, Gas Cooktop, Microwave, Oven-Built-In, Range Hood, Refrigerator, Washer, Water Purifier, Water Softener, Window Coverings, Wine Refrigerator
Laundry Laundry Room, Upper Level
Exterior
Garage Heated Garage, Insulated, Oversized, Triple Garage Attached
Garage Spaces 3.0
Garage Description Heated Garage, Insulated, Oversized, Triple Garage Attached
Fence Fenced
Community Features Playground, Schools Nearby, Shopping Nearby, Walking/Bike Paths
Roof Type Asphalt Shingle
Porch Deck, Patio, Terrace
Lot Frontage 56.3
Parking Type Heated Garage, Insulated, Oversized, Triple Garage Attached
Total Parking Spaces 6
Building
Lot Description Backs on to Park/Green Space, Environmental Reserve, Greenbelt, No Neighbours Behind, Landscaped, Underground Sprinklers, Rectangular Lot, Wooded
Foundation Poured Concrete
Architectural Style 2 Storey
Level or Stories Two
Structure Type Stone,Stucco
Others
Restrictions None Known
Tax ID 82962675
Ownership Private
Read Less Info
Want to know what your home might be worth? Contact us for a FREE valuation!

Our team is ready to help you sell your home for the highest possible price ASAP
GET MORE INFORMATION




