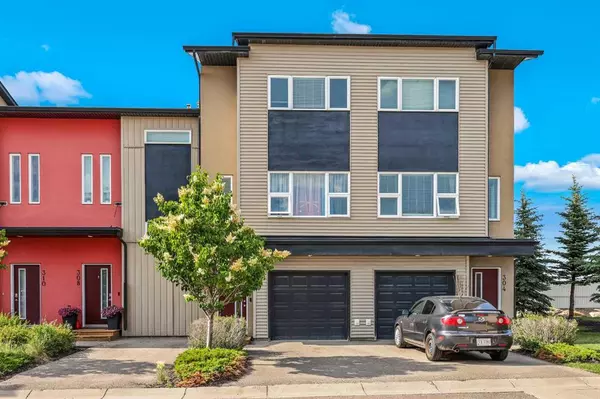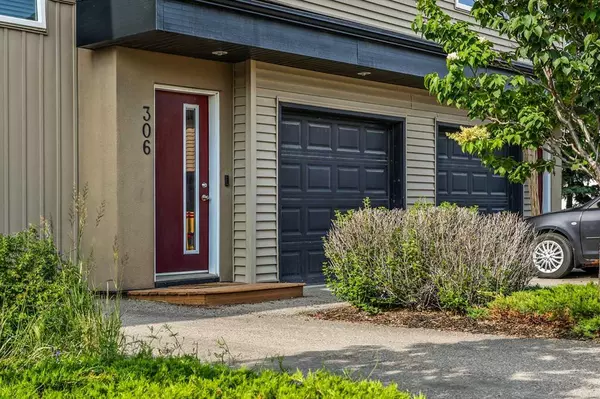For more information regarding the value of a property, please contact us for a free consultation.
Key Details
Sold Price $380,000
Property Type Townhouse
Sub Type Row/Townhouse
Listing Status Sold
Purchase Type For Sale
Square Footage 1,143 sqft
Price per Sqft $332
Subdivision Coventry Hills
MLS® Listing ID A2063688
Sold Date 08/31/23
Style 3 Storey
Bedrooms 2
Full Baths 2
Condo Fees $286
Originating Board Calgary
Year Built 2014
Annual Tax Amount $1,790
Tax Year 2023
Lot Size 1,001 Sqft
Acres 0.02
Property Description
PRICE REDUCED !! Pride of ownership!! Well kept and beautiful townhouse located in the well established friendly Coventry Hills neighborhood. This spacious 2-bedroom, 2-bath home offers a very comfortable and convenient living experience. Single car attached garage, with a driveway large enough to fit another vehicle; providing both security and ease of access with a decent size storage shed at the back. . This home boasts a well-designed layout, with natural light streaming through large front and back windows , creating an inviting and bright atmosphere and less electricity bills for lightings.. Open-concept lay out connects the living room, dining space, and kitchen creating a very comfortable and functional space especially for entertaining family and friends. The kitchen is equipped with modern stainless-steel appliances, sleek granite countertops, and plenty of cabinet space,. The master bedroom offers a walk in closet, and a 3pc ensuitE. The second bedroom have a versatile function, could be a office, if a new owner is just a married couple, .serve as a bedroom for another family member. The 4pc bathroom conveniently serves both the second bedroom and guests. Public transportation is also very convenient, easy access to major highways and public transportation routes. Schedule a showing today before this property before its too late.!
Location
Province AB
County Calgary
Area Cal Zone N
Zoning M-1 d75
Direction S
Rooms
Basement None
Interior
Interior Features No Animal Home, No Smoking Home
Heating Forced Air, Natural Gas
Cooling Central Air
Flooring Carpet, Ceramic Tile, Hardwood
Appliance Dishwasher, Dryer, Electric Stove, Range Hood, Refrigerator, Washer
Laundry Laundry Room
Exterior
Garage Enclosed, Garage Door Opener, Garage Faces Front, Single Garage Attached
Garage Spaces 2.0
Garage Description Enclosed, Garage Door Opener, Garage Faces Front, Single Garage Attached
Fence None
Community Features Park, Playground, Schools Nearby
Amenities Available Playground, Trash, Visitor Parking
Roof Type Asphalt Shingle
Porch Balcony(s)
Lot Frontage 58.11
Parking Type Enclosed, Garage Door Opener, Garage Faces Front, Single Garage Attached
Exposure S
Total Parking Spaces 2
Building
Lot Description Landscaped
Foundation Poured Concrete
Architectural Style 3 Storey
Level or Stories Three Or More
Structure Type Stucco,Vinyl Siding,Wood Frame
Others
HOA Fee Include Common Area Maintenance,Insurance,Maintenance Grounds,Professional Management,Reserve Fund Contributions,Sewer,Snow Removal,Trash
Restrictions Board Approval
Ownership Private
Pets Description Restrictions
Read Less Info
Want to know what your home might be worth? Contact us for a FREE valuation!

Our team is ready to help you sell your home for the highest possible price ASAP
GET MORE INFORMATION




