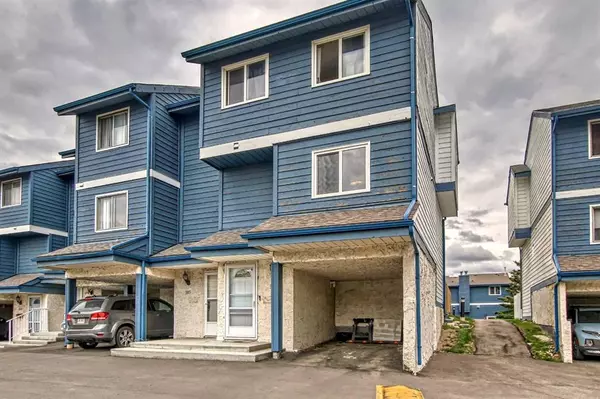For more information regarding the value of a property, please contact us for a free consultation.
Key Details
Sold Price $277,000
Property Type Townhouse
Sub Type Row/Townhouse
Listing Status Sold
Purchase Type For Sale
Square Footage 1,105 sqft
Price per Sqft $250
Subdivision Marlborough
MLS® Listing ID A2069071
Sold Date 08/30/23
Style 4 Level Split
Bedrooms 3
Full Baths 1
Half Baths 1
Condo Fees $386
Originating Board Calgary
Year Built 1978
Annual Tax Amount $1,399
Tax Year 2023
Property Description
END UNIT - RENOVATED NEW KITCHEN ($28,000) - RENOVATED BATHROOMS ($9000) - 3 BEDS - 1.5 BATHS - 1245sq ft Developed! - FULLY FINISHED BASEMENT. Welcome to one of the nicest townhomes in Marlborough. You park your car in your own covered carport right beside your front door. From the front entrance, you head downstairs to hang out and relax for a bit, and throw on some laundry. Back upstairs you are greeted by the great room with dark laminate hardwood flooring, a huge fireplace, and 17' ceilings, making this space feel absolutely massive. Patio doors lead to your own fenced, private backyard with a huge deck. Heading up to the next floor, you have a renovated, modern, stylish kitchen greeting you ready for your cooking adventures. The cost to renovate was $28,000 invested into the kitchen! From the newer appliance package to the two-tone kitchen with shaker-style cabinets with quartz countertops and more storage than you know what to do with, you can whip up all the family meals here. The updated half bathroom is just off the kitchen as well. Upstairs you have another, renovated, full bathroom featuring designer tile work in the shower, and a large vanity with an under-mount sink. The cost to renovate the main bathroom was $9000. As well as a large main bedroom, with 2 more good-sized rooms for the rest of the family. Windows were replaced in 2009. Close to the best shopping areas in the Ne with tons of great restaurants nearby and you can walk to the C-Train in 4 mins.
Location
Province AB
County Calgary
Area Cal Zone Ne
Zoning M-C1 d43
Direction W
Rooms
Basement Finished, Full
Interior
Interior Features Vaulted Ceiling(s)
Heating Forced Air, Natural Gas
Cooling None
Flooring Carpet, Laminate
Fireplaces Number 1
Fireplaces Type Gas
Appliance Dishwasher, Dryer, Refrigerator, Stove(s), Washer
Laundry In Basement, Laundry Room
Exterior
Garage Assigned, Carport, Parking Pad, Stall
Garage Description Assigned, Carport, Parking Pad, Stall
Fence Fenced
Community Features Playground, Shopping Nearby
Amenities Available Parking, Playground
Roof Type Asphalt Shingle
Porch None
Parking Type Assigned, Carport, Parking Pad, Stall
Exposure W
Total Parking Spaces 1
Building
Lot Description Landscaped
Foundation Poured Concrete
Architectural Style 4 Level Split
Level or Stories 4 Level Split
Structure Type Wood Frame,Wood Siding
Others
HOA Fee Include Common Area Maintenance,Insurance,Maintenance Grounds,Professional Management,Reserve Fund Contributions,Residential Manager,Sewer,Trash
Restrictions Easement Registered On Title,Utility Right Of Way
Tax ID 83044742
Ownership Private
Pets Description Restrictions, Yes
Read Less Info
Want to know what your home might be worth? Contact us for a FREE valuation!

Our team is ready to help you sell your home for the highest possible price ASAP
GET MORE INFORMATION




