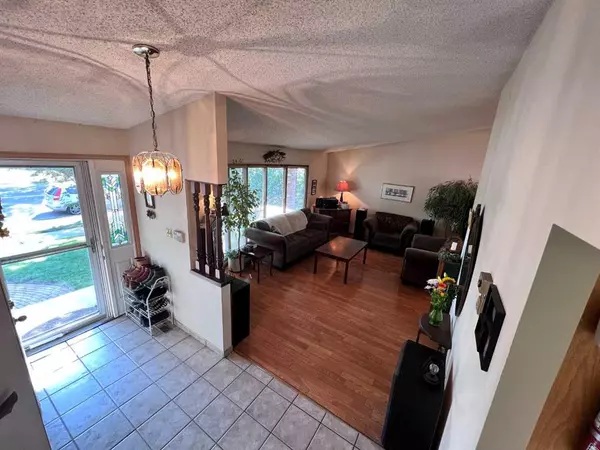For more information regarding the value of a property, please contact us for a free consultation.
Key Details
Sold Price $530,000
Property Type Single Family Home
Sub Type Detached
Listing Status Sold
Purchase Type For Sale
Square Footage 1,319 sqft
Price per Sqft $401
Subdivision Temple
MLS® Listing ID A2076172
Sold Date 08/30/23
Style 4 Level Split
Bedrooms 5
Full Baths 2
Half Baths 1
Originating Board Calgary
Year Built 1977
Annual Tax Amount $2,891
Tax Year 2023
Lot Size 6,221 Sqft
Acres 0.14
Property Description
Welcome home to this well kept 4 level split in the family friendly community of Temple! Top 5 Reasons why you will love this home! (1) Lots of space - ample space for comfortable living. With different levels, you can create distinct areas for various activities, ensuring privacy and flexibility for your family. (2) Separate entrance, this feature provides the potential for multi-generational living or accommodating extended family members. (3) Loads of potential! Gives you the chance to renovate and personalize the space according to your preferences. (4) Dream Garage! Double oversized garage with its own heating system and electrical panel is a dream come true for any handyman or DIY enthusiast. This space could serve as a workshop or simply provide extra room for parking and storage. (5) Prime location settled in the heart of Temple! Close to schools, shopping, and playgrounds!
Upon entering the house, you will find a big living room flooded with natural light from the large windows, and vaulted ceilings to really open the space up. There is a separate dining area for family meals and special occasions with direct access to the kitchen. Beside the kitchen is a cozy kitchen nook located at the back of the house with a sliding door out to your large fenced-in backyard oasis. As you ascend to the upper level you will find a 4-piece bathroom as well as 2 bedrooms and a primary bedroom with a full 3-piece ensuite. On the lower level cozy up this winter by the wood burning fireplace in your family room. Also, on this level there is a 4th bedroom and a large 2-piece bathroom. In the basement you will find a huge rec space, a 5th bedroom, a den, and a deep crawl space for extra storage. This one won’t last long, come and view your new home today!
Location
Province AB
County Calgary
Area Cal Zone Ne
Zoning R-C1
Direction E
Rooms
Other Rooms 1
Basement Finished, Walk-Up To Grade
Interior
Interior Features Built-in Features, Separate Entrance, Vaulted Ceiling(s)
Heating Forced Air
Cooling None
Flooring Carpet, Ceramic Tile, Hardwood, Linoleum
Fireplaces Number 1
Fireplaces Type Wood Burning
Appliance Dishwasher, Electric Stove, Refrigerator, Washer/Dryer, Window Coverings
Laundry Main Level
Exterior
Parking Features Double Garage Detached, Heated Garage, Off Street, Oversized, See Remarks
Garage Spaces 2.0
Garage Description Double Garage Detached, Heated Garage, Off Street, Oversized, See Remarks
Fence Fenced
Community Features Park, Playground, Schools Nearby, Shopping Nearby, Sidewalks
Roof Type Asphalt Shingle
Porch Deck
Lot Frontage 67.23
Exposure E
Total Parking Spaces 2
Building
Lot Description Back Yard, Front Yard, Lawn, Irregular Lot
Foundation Poured Concrete
Architectural Style 4 Level Split
Level or Stories 4 Level Split
Structure Type Brick,Wood Siding
Others
Restrictions Utility Right Of Way
Tax ID 82753558
Ownership Private
Read Less Info
Want to know what your home might be worth? Contact us for a FREE valuation!

Our team is ready to help you sell your home for the highest possible price ASAP
GET MORE INFORMATION





