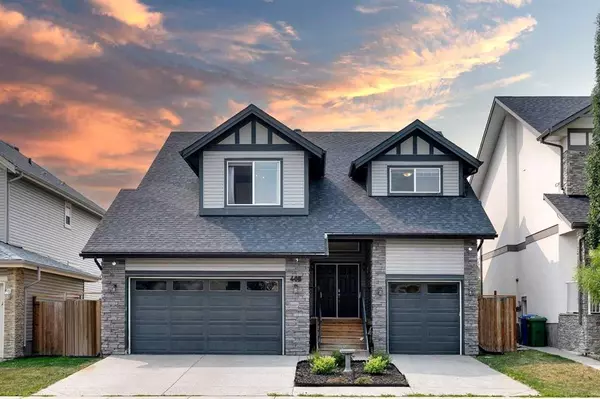For more information regarding the value of a property, please contact us for a free consultation.
Key Details
Sold Price $670,000
Property Type Single Family Home
Sub Type Detached
Listing Status Sold
Purchase Type For Sale
Square Footage 1,898 sqft
Price per Sqft $353
Subdivision Kinniburgh
MLS® Listing ID A2065898
Sold Date 08/30/23
Style 2 Storey
Bedrooms 3
Full Baths 2
Half Baths 1
Originating Board Calgary
Year Built 2012
Annual Tax Amount $3,324
Tax Year 2023
Lot Size 5,382 Sqft
Acres 0.12
Property Description
BEST PRICED TRIPLE GARAGE HOME IN CHESTERMERE | FRESHLY PAINTED | VAULTED & OPEN TWO-STOREY LIVING ROOM | HARDWOOD FLOORS ON UPPER LEVEL |
Welcome to this inviting and impressive two-storey family home nestled in the heart of the highly sought-after Kinniburgh community in Chestermere. Boasting an attached triple garage and backing onto serene, private green space, this immaculate residence offers a well-laid-out open floor plan that creates a sense of spaciousness and warmth. With just under 3000sf of quality living space, it has been thoughtfully updated with brand new hardwood floors on the upper level, filling the home with natural light.
Upon entering, you'll be captivated by the breathtaking vaulted ceilings and the abundance of large windows that bathe the living spaces in natural light. The main floor features a stunning great room, complete with a cozy fireplace, providing the perfect setting for relaxation and gatherings. The chef's dream kitchen awaits with a spacious dining area, "like new" stainless steel appliances, including a gas stove, elegant stone countertops, ample counter and cabinet space, and a convenient pantry. A laundry room and boutique powder room complete this level, ensuring practicality meets style.
Heading to the upper floor, you'll find three spacious bedrooms and two well-sized bathrooms. The primary retreat impresses with a generously sized walk-in closet and a luxurious 5-piece ensuite bathroom. Two more bedrooms and a 4-piece bathroom offer ample space for the whole family, ensuring comfort and privacy.
The basement provides a blank canvas, ready for your personal touch. Equipped with a high-efficiency furnace, a 75-gallon hot water tank, and rough-ins for a large 3-piece bathroom and kitchenette, you have the freedom to customize this space to your heart's desire.
Step outside to the private and secluded backyard, featuring a deck with a BBQ gas line, overlooking the tranquil green space behind. With no neighbors directly behind, you'll enjoy complete privacy, making it an ideal spot to dine al fresco and unwind.
Additional features of this exceptional home include a central vacuum system, in-floor heating in the second-floor bathrooms, and rough-ins for in-floor heating in the basement, garage, and main level, ensuring comfort throughout the year.
The location of this home is truly unbeatable, offering walking distance to Chestermere Lake, East Lake School (K-6), playgrounds, parks, gym, My Kinderhouse Preschool, Alberta Lab Services, and an array of amenities that Kinniburgh has to offer. Excitingly, the new Kinniburgh Plaza is home to many upcoming stores, further enhancing the convenience of living here.
Don't miss the chance to experience the joy of lake living in Chestermere throughout the year. Book your showing today, as this exceptional family home is the one you've been eagerly awaiting!
Location
Province AB
County Chestermere
Zoning R1
Direction E
Rooms
Basement Full, Unfinished
Interior
Interior Features High Ceilings, Jetted Tub, No Smoking Home, Open Floorplan, Pantry, Stone Counters, Vaulted Ceiling(s)
Heating Fireplace(s), Forced Air, Natural Gas
Cooling None
Flooring Ceramic Tile, Hardwood
Fireplaces Number 1
Fireplaces Type Gas, Living Room
Appliance Built-In Refrigerator, Dishwasher, Dryer, Gas Stove, Range Hood, Washer
Laundry Laundry Room, Main Level
Exterior
Garage Triple Garage Attached
Garage Spaces 3.0
Garage Description Triple Garage Attached
Fence Fenced
Community Features Fishing, Golf, Lake, Park, Playground, Schools Nearby, Shopping Nearby
Roof Type Shingle
Porch Balcony(s), Deck
Lot Frontage 49.25
Parking Type Triple Garage Attached
Total Parking Spaces 3
Building
Lot Description Backs on to Park/Green Space, No Neighbours Behind, Landscaped, Private, Rectangular Lot
Foundation Poured Concrete
Architectural Style 2 Storey
Level or Stories Two
Structure Type Stone,Vinyl Siding,Wood Frame
Others
Restrictions None Known
Tax ID 57317134
Ownership Private
Read Less Info
Want to know what your home might be worth? Contact us for a FREE valuation!

Our team is ready to help you sell your home for the highest possible price ASAP
GET MORE INFORMATION




