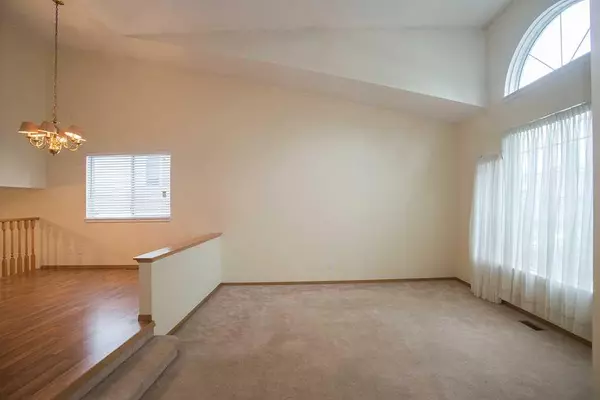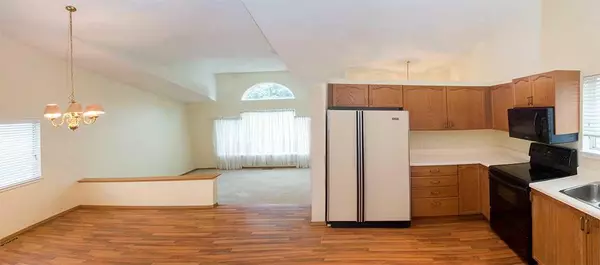For more information regarding the value of a property, please contact us for a free consultation.
Key Details
Sold Price $490,000
Property Type Single Family Home
Sub Type Detached
Listing Status Sold
Purchase Type For Sale
Square Footage 1,672 sqft
Price per Sqft $293
Subdivision Monterey Park
MLS® Listing ID A2068926
Sold Date 08/30/23
Style 4 Level Split
Bedrooms 5
Full Baths 2
Originating Board Calgary
Year Built 1993
Annual Tax Amount $2,640
Tax Year 2023
Lot Size 969 Sqft
Acres 0.02
Property Description
IF YOU HAVE A LARGE FAMILY, OR YOU ARE LOOKING FOR AN INVESTMENT PROPERTY, THIS R-C2 ZONING UNIT IS THE PERFECT HOME FOR YOU! Spacious five (5) bedroom home in Monterrey Park has big windows that allow natural light to flow throughout, and large common areas for everybody to enjoy. On the main level are a large open living room, dining room, and kitchen with a pantry. The upstairs has three (3) bedrooms and a full bathroom. The lower level has a huge family room with a cozy fireplace, a fourth bedroom, a space suitable for an open den/office, a full bathroom, and a side entrance. Finally, there is a fifth bedroom in the basement, laundry facilities, and plenty of storage. The huge parking pad outback can be accessed from the lane. This great family home is just a short walk from Annie Foote Elementary School, soccer fields, a park, and the community association. THERE ARE NO MAJOR HOME MAINTENANCE EXPENSES TO WORRY ABOUT, THE BIG TICKET ITEMS ARE ALREADY DONE: The roof was replaced in 2021, the furnace and water tank were replaced two months ago, newer stove, and dryer. The new front porch is in a working process and will be ready before the possession date. This great family home is just a short walk from Annie Foote Elementary School, soccer fields, a park, city transit, and the community association. Easy access to the city's main arteries.
The huge parking pad outback can be accessed from the lane. This great family home is just a short walk from Annie Foote Elementary school, soccer fields, and the community association and rink. The house is tenant occupied. Pictures are from before tenants moved in.
Location
Province AB
County Calgary
Area Cal Zone Ne
Zoning R-C2
Direction S
Rooms
Basement Crawl Space, Finished, Full
Interior
Interior Features Ceiling Fan(s), Chandelier, Closet Organizers, High Ceilings, Laminate Counters, No Animal Home, No Smoking Home, Open Floorplan, Pantry, Separate Entrance
Heating Central, Natural Gas
Cooling None
Flooring Carpet, Laminate, Other
Fireplaces Number 1
Fireplaces Type Electric
Appliance Dishwasher, Dryer, Electric Stove, Microwave, Refrigerator, Washer
Laundry Laundry Room
Exterior
Garage Parking Pad
Garage Description Parking Pad
Fence Fenced
Community Features Park, Playground, Schools Nearby, Shopping Nearby, Sidewalks, Street Lights
Roof Type Asphalt
Porch Front Porch, Other, Patio
Lot Frontage 30.02
Parking Type Parking Pad
Total Parking Spaces 2
Building
Lot Description Back Lane, Back Yard
Foundation Poured Concrete
Architectural Style 4 Level Split
Level or Stories 4 Level Split
Structure Type Vinyl Siding
Others
Restrictions None Known
Tax ID 83236218
Ownership Private
Read Less Info
Want to know what your home might be worth? Contact us for a FREE valuation!

Our team is ready to help you sell your home for the highest possible price ASAP
GET MORE INFORMATION




