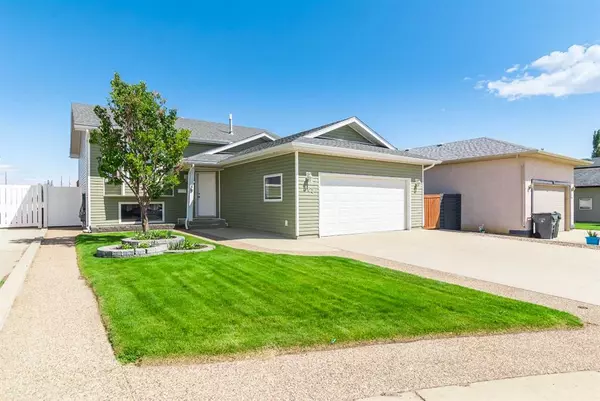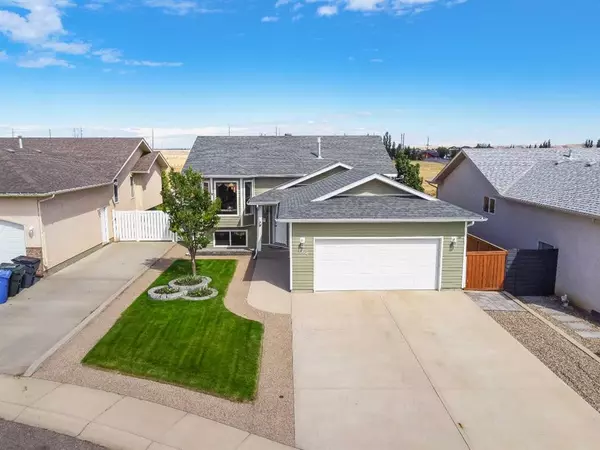For more information regarding the value of a property, please contact us for a free consultation.
Key Details
Sold Price $360,000
Property Type Single Family Home
Sub Type Detached
Listing Status Sold
Purchase Type For Sale
Square Footage 1,009 sqft
Price per Sqft $356
Subdivision Northeast Crescent Heights
MLS® Listing ID A2072728
Sold Date 08/30/23
Style Bi-Level
Bedrooms 3
Full Baths 2
Originating Board Medicine Hat
Year Built 2002
Annual Tax Amount $3,026
Tax Year 2023
Lot Size 6,393 Sqft
Acres 0.15
Lot Dimensions 53x124x51x130
Property Description
Welcome to 168 Hunt Crescent, a meticulously maintained one-owner gem crafted by Amron Homes. This 1009-square-foot bilevel backs onto an expansive open field, ensuring tranquility with no neighbors behind and is just around the corner from Dr. Ken Sauer School. Stepping inside a spacious entryway provides convenience and practicality with access to the fully finished, double-attached garage. The main living area presents vaulted ceilings and large windows that elevate the space. A spacious living room seamlessly transitions into the dining area, with direct access to the deck and fully fenced backyard, and a functional kitchen adorned with modern-colored cabinets, an island, and a pantry. The main level further offers two comfortable bedrooms and a well-appointed 4-piece bathroom. Venture downstairs to discover an expansive family room offering boundless opportunities, a third bedroom, a 3-piece bathroom, and a dedicated laundry room. Honorable mentions include underground sprinklers in both the front and back yards, the roof and siding, both re-done just 8 years ago, and critical components including the furnace, air conditioning system, and hot water tank, which were updated a mere 5 years ago. Don’t miss out; view this move-in-ready home today!
Location
Province AB
County Medicine Hat
Zoning R-LD
Direction W
Rooms
Basement Finished, Full
Interior
Interior Features Kitchen Island, Pantry, Walk-In Closet(s)
Heating Forced Air
Cooling Central Air
Flooring Carpet, Linoleum
Appliance See Remarks
Laundry Laundry Room, Lower Level
Exterior
Garage Concrete Driveway, Double Garage Attached
Garage Spaces 2.0
Garage Description Concrete Driveway, Double Garage Attached
Fence Fenced
Community Features Schools Nearby, Walking/Bike Paths
Roof Type Shingle
Porch Deck
Parking Type Concrete Driveway, Double Garage Attached
Total Parking Spaces 4
Building
Lot Description Back Yard, Cul-De-Sac, No Neighbours Behind, Irregular Lot, Underground Sprinklers
Foundation Poured Concrete
Architectural Style Bi-Level
Level or Stories Bi-Level
Structure Type Vinyl Siding
Others
Restrictions None Known
Tax ID 83495147
Ownership Power of Attorney,Private
Read Less Info
Want to know what your home might be worth? Contact us for a FREE valuation!

Our team is ready to help you sell your home for the highest possible price ASAP
GET MORE INFORMATION




