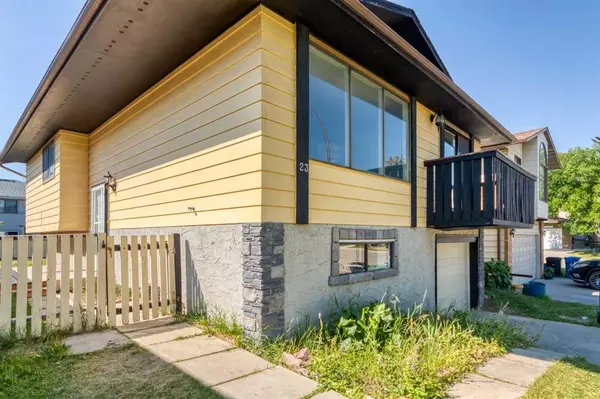For more information regarding the value of a property, please contact us for a free consultation.
Key Details
Sold Price $472,500
Property Type Single Family Home
Sub Type Detached
Listing Status Sold
Purchase Type For Sale
Square Footage 1,062 sqft
Price per Sqft $444
Subdivision Beddington Heights
MLS® Listing ID A2069159
Sold Date 08/30/23
Style Bi-Level
Bedrooms 5
Full Baths 2
Originating Board Calgary
Year Built 1981
Annual Tax Amount $2,878
Tax Year 2023
Lot Size 4,467 Sqft
Acres 0.1
Property Description
Don't miss this Bi-level home which boasts 3+2 Beds & 2 Baths w/ 1,727 sq. ft. of fine living space in the perfect location in Beddington Heights! Gleaming Hardwood Flooring throughout the Main Floor. The East-facing Living Room has a big window and it is spacious. The white Kitchen is large, it has a pantry closet and lots of cabinets for your storage. The sunny Nook leads to your private Balcony which also faces East, you can enjoy sunbathing there! The spacious Primary Bedroom w/ a cheated door to a 4 pc Bath. 2 additional Bedrooms to complete this level. The Fully Finished Basement features 2 Bedrooms, one is large w/ a 3 pc bath and the other one is in good size too. The large fully Fenced Landscaped Backyard is perfect for outdoor living. This home also comes w/ a Single Attached Garage. With a location that is only minutes away from schools, public transit, playgrounds, golf course, and shops. Easy access to Beddington Trail and Deerfoot Trail. Come and see this property now!
Location
Province AB
County Calgary
Area Cal Zone N
Zoning R-C1
Direction E
Rooms
Basement Finished, Full
Interior
Interior Features Pantry
Heating Forced Air
Cooling None
Flooring Carpet, Hardwood, Tile
Appliance Dishwasher, Dryer, Electric Stove, Refrigerator, Washer
Laundry In Basement
Exterior
Garage Single Garage Attached
Garage Spaces 1.0
Garage Description Single Garage Attached
Fence Fenced
Community Features Park, Playground, Schools Nearby, Shopping Nearby
Roof Type Asphalt Shingle
Porch Balcony(s)
Lot Frontage 43.97
Parking Type Single Garage Attached
Total Parking Spaces 1
Building
Lot Description Back Yard, Front Yard, Landscaped, Rectangular Lot
Foundation Poured Concrete
Architectural Style Bi-Level
Level or Stories Bi-Level
Structure Type Asphalt,Wood Frame
Others
Restrictions None Known
Tax ID 82932053
Ownership Private
Read Less Info
Want to know what your home might be worth? Contact us for a FREE valuation!

Our team is ready to help you sell your home for the highest possible price ASAP
GET MORE INFORMATION




