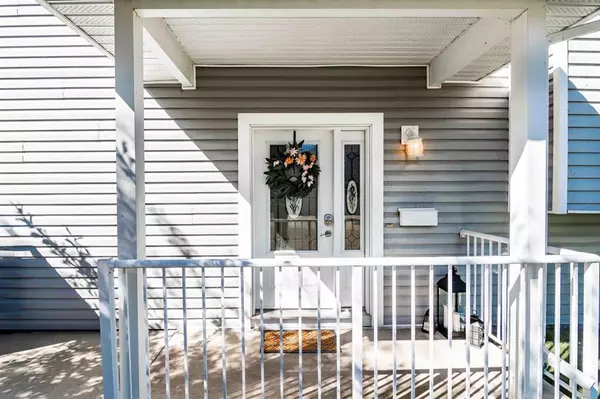For more information regarding the value of a property, please contact us for a free consultation.
Key Details
Sold Price $267,500
Property Type Townhouse
Sub Type Row/Townhouse
Listing Status Sold
Purchase Type For Sale
Square Footage 1,364 sqft
Price per Sqft $196
Subdivision Northeast Crescent Heights
MLS® Listing ID A2073646
Sold Date 08/26/23
Style 4 Level Split
Bedrooms 3
Full Baths 2
Condo Fees $292
Originating Board Medicine Hat
Year Built 2005
Annual Tax Amount $2,218
Tax Year 2023
Property Description
Great 3 bedroom, 2 bathroom condo with a unique layout! This 1364 sqft split-level unit features two separate living areas and a kitchen/dining area. Neutral colours and cabinets give great potential to make it your own! Head upstairs to the spacious master bedroom with a 4 piece ensuite. Another bedroom and bathroom finish off the upper floor. Basement features a third bedroom and recreation area. Step out onto your partially covered deck to BBQ or lounge, enjoying those summer mornings and evenings. The space features privacy screens without hindering the view of the landscaped courtyard. Single attached garage and large driveway offer generous space for parking. Situated close to Big Marble Go Centre, various restaurants and amenities, as well as the wonderful walking trails of our city, there is so much to do right out your front door. Great value in this Northeast Crescent Heights townhome!
Location
Province AB
County Medicine Hat
Zoning R-MD
Direction SE
Rooms
Basement Partial, Partially Finished
Interior
Interior Features Laminate Counters, See Remarks, Storage
Heating Forced Air, Natural Gas
Cooling Central Air
Flooring Carpet, Laminate
Appliance Dishwasher, Microwave, Refrigerator, Stove(s), Washer/Dryer
Laundry In Unit
Exterior
Garage Single Garage Attached
Garage Spaces 1.0
Garage Description Single Garage Attached
Fence None
Community Features Schools Nearby, Shopping Nearby
Amenities Available Trash, Visitor Parking
Roof Type Shingle
Porch Patio, See Remarks
Lot Frontage 67.16
Parking Type Single Garage Attached
Exposure S
Total Parking Spaces 3
Building
Lot Description Lawn, Landscaped
Foundation Poured Concrete
Architectural Style 4 Level Split
Level or Stories 4 Level Split
Structure Type Stone,Vinyl Siding
Others
HOA Fee Include Common Area Maintenance,Insurance,Maintenance Grounds,Reserve Fund Contributions,Snow Removal
Restrictions Pet Restrictions or Board approval Required
Tax ID 83501834
Ownership Private
Pets Description Restrictions
Read Less Info
Want to know what your home might be worth? Contact us for a FREE valuation!

Our team is ready to help you sell your home for the highest possible price ASAP
GET MORE INFORMATION




