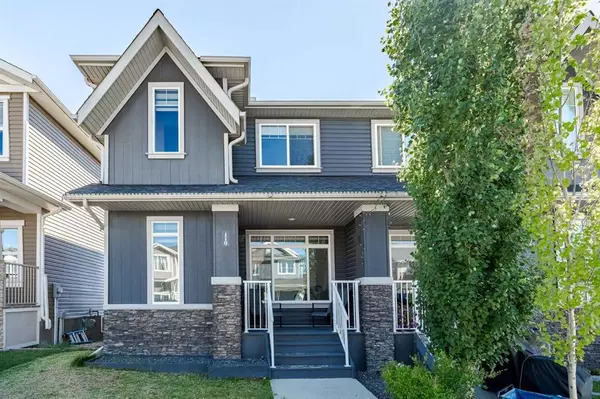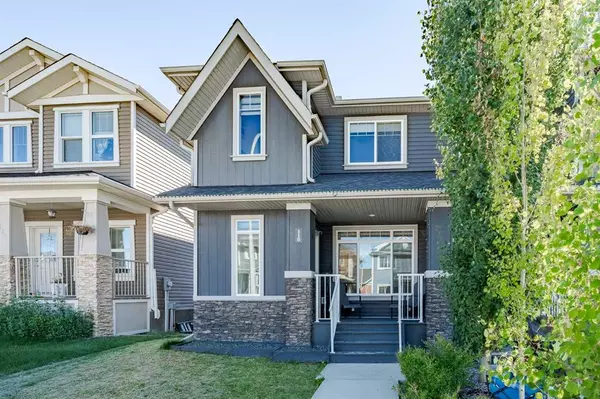For more information regarding the value of a property, please contact us for a free consultation.
Key Details
Sold Price $499,000
Property Type Single Family Home
Sub Type Semi Detached (Half Duplex)
Listing Status Sold
Purchase Type For Sale
Square Footage 1,158 sqft
Price per Sqft $430
Subdivision Fireside
MLS® Listing ID A2074064
Sold Date 08/25/23
Style 2 Storey,Side by Side
Bedrooms 4
Full Baths 2
Half Baths 1
HOA Fees $4/ann
HOA Y/N 1
Originating Board Calgary
Year Built 2013
Annual Tax Amount $2,728
Tax Year 2023
Lot Size 2,647 Sqft
Acres 0.06
Property Description
Step into the inviting realm of 118 Fireside Bend, nestled within the picturesque Fireside community in Cochrane. This delightful duplex boasts 4 bedrooms and 4 bathrooms, ensuring ample space for the entire family. Upon entering, a sense of comfort greets you as the spacious living area seamlessly transitions into the expansive kitchen adorned with high-quality appliances. Adjacent to the kitchen, an open dining space overlooks the generously sized backyard, perfect for relaxation and play. Journeying upstairs, you'll find the generously sized primary bedroom featuring an extensive walk-in closet that offers a true retreat, accompanied by the spacious 4 piece ensuite. The upper level also includes two additional bedrooms, along with a well-appointed full bathroom. Moving to the lower level, a spacious corner room offers versatility, providing access to a roomy laundry area, an additional bathroom for convenience, and a substantial bonus room that's primed for a home theatre setup or can serve as an extra bedroom. Noteworthy basement features include double drywall and soundproofing in the bonus room. Imagine enjoying the sun on your expansive rear deck, a serene haven for relaxation, overlooking a low-maintenance yet inviting backyard. Adding to the appeal is a double detached garage that complements the property seamlessly. Fireside, one of Cochrane's esteemed neighbourhoods, offers an ideal blend of shopping, dining, schools, parks, and easy access to Highway 1 for effortless travel and exploration. Seize this opportunity to secure your slice of Cochrane's charm, conveniently situated just 30 minutes away from Calgary's dynamic city life.
Location
Province AB
County Rocky View County
Zoning R-MX
Direction W
Rooms
Basement Finished, Full
Interior
Interior Features Built-in Features, Central Vacuum, Kitchen Island, See Remarks, Storage
Heating Forced Air
Cooling None
Flooring Carpet, Laminate
Fireplaces Number 1
Fireplaces Type Gas
Appliance Dishwasher, Dryer, Microwave, Oven, Range, Washer, Window Coverings
Laundry Laundry Room
Exterior
Garage Double Garage Detached
Garage Spaces 2.0
Garage Description Double Garage Detached
Fence Fenced
Community Features Golf, Park, Playground, Schools Nearby, Shopping Nearby, Walking/Bike Paths
Amenities Available Other
Roof Type Asphalt
Porch Deck
Lot Frontage 23.03
Parking Type Double Garage Detached
Exposure W
Total Parking Spaces 2
Building
Lot Description Back Lane, Back Yard, Private
Foundation Poured Concrete
Architectural Style 2 Storey, Side by Side
Level or Stories Two
Structure Type Concrete,Vinyl Siding,Wood Frame
Others
Restrictions Restrictive Covenant-Building Design/Size,Underground Utility Right of Way
Tax ID 84127552
Ownership Private
Read Less Info
Want to know what your home might be worth? Contact us for a FREE valuation!

Our team is ready to help you sell your home for the highest possible price ASAP
GET MORE INFORMATION




