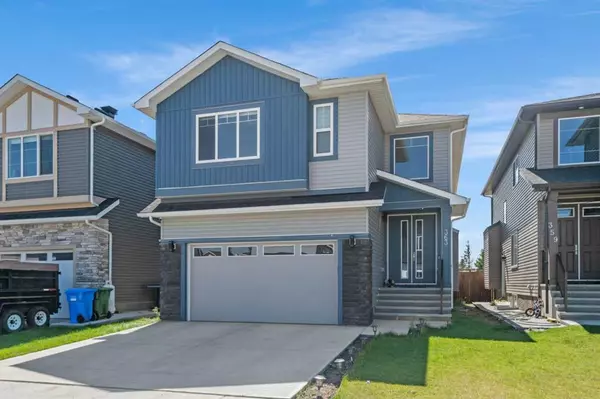For more information regarding the value of a property, please contact us for a free consultation.
Key Details
Sold Price $891,900
Property Type Single Family Home
Sub Type Detached
Listing Status Sold
Purchase Type For Sale
Square Footage 2,762 sqft
Price per Sqft $322
Subdivision Saddle Ridge
MLS® Listing ID A2073135
Sold Date 08/23/23
Style 2 Storey
Bedrooms 5
Full Baths 4
Originating Board Calgary
Year Built 2021
Annual Tax Amount $5,027
Tax Year 2023
Lot Size 3,848 Sqft
Acres 0.09
Property Description
"This stunning family home is a rare find in the Calgary Northeast's most desired community of Saddleridge, boasting a double attached garage. This home is situated on a generous lot with a glorious north-facing view. This gorgeous 2-storey home offers 2,762 sqft of breathtaking living space, including 5 bedrooms and 4 bathrooms.
As you enter this fabulous home, you are greeted by the open-to-above foyer and a large living space adjacent to a home office, serviced by a three-piece bathroom. The spacious family room with a fireplace is perfect for entertaining. The chef-inspired elegant kitchen comes with built-in appliances, quartz countertops, and thoughtfully selected cabinets. The spice kitchen is an added feature to try all your ethnic cooking.
Walking up the stairs, you'll notice the glass railings and a large loft. The laundry room has built-in cabinets and a sink. The upper level offers 2 master bedrooms, both with their own ensuites, the other 2 bedrooms share a 4-piece bathroom. The basement is waiting for your creative ideas and has a side entrance for future development.
This location puts you close to all of your favorite amenities. Hurry and book a showing for this gorgeous home today!"
Location
Province AB
County Calgary
Area Cal Zone Ne
Zoning R-1s
Direction N
Rooms
Basement Separate/Exterior Entry, Full, Unfinished
Interior
Interior Features Breakfast Bar, Chandelier, Closet Organizers, Double Vanity, French Door, High Ceilings, Jetted Tub, Kitchen Island, No Animal Home, No Smoking Home, Open Floorplan, Pantry, Quartz Counters, Recessed Lighting, Separate Entrance, Storage, Tray Ceiling(s), Walk-In Closet(s), Wired for Sound
Heating Forced Air
Cooling None
Flooring Carpet, Laminate, Tile
Fireplaces Number 1
Fireplaces Type Gas
Appliance Built-In Oven, Dishwasher, Electric Cooktop, Gas Stove, Microwave, Range Hood, Refrigerator, Washer/Dryer, Window Coverings
Laundry Laundry Room, Sink, Upper Level
Exterior
Garage Double Garage Attached
Garage Spaces 2.0
Garage Description Double Garage Attached
Fence Fenced
Community Features Playground, Schools Nearby, Shopping Nearby, Sidewalks, Street Lights, Walking/Bike Paths
Roof Type Asphalt Shingle
Porch Deck, Front Porch
Lot Frontage 37.0
Parking Type Double Garage Attached
Exposure N
Total Parking Spaces 5
Building
Lot Description Front Yard, Lawn, Garden, Interior Lot, Landscaped, Street Lighting, Rectangular Lot
Foundation Poured Concrete
Architectural Style 2 Storey
Level or Stories Two
Structure Type Stone,Vinyl Siding
Others
Restrictions None Known
Tax ID 82899558
Ownership Private
Read Less Info
Want to know what your home might be worth? Contact us for a FREE valuation!

Our team is ready to help you sell your home for the highest possible price ASAP
GET MORE INFORMATION




