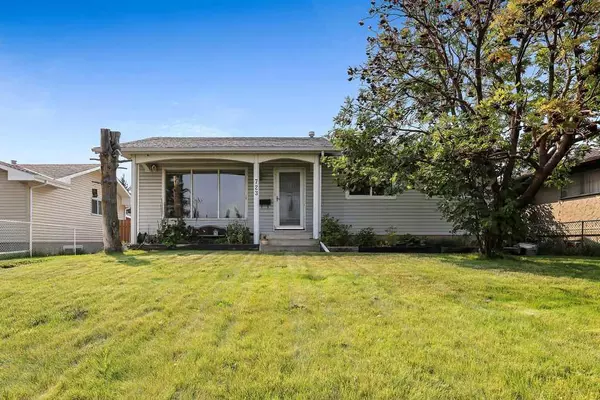For more information regarding the value of a property, please contact us for a free consultation.
Key Details
Sold Price $469,000
Property Type Single Family Home
Sub Type Detached
Listing Status Sold
Purchase Type For Sale
Square Footage 1,282 sqft
Price per Sqft $365
Subdivision Marlborough
MLS® Listing ID A2073648
Sold Date 08/22/23
Style Bungalow
Bedrooms 5
Full Baths 1
Half Baths 1
Originating Board Calgary
Year Built 1971
Annual Tax Amount $2,786
Tax Year 2023
Lot Size 7,739 Sqft
Acres 0.18
Property Description
This well-cared for bungalow is about to make someone very happy! Long-time owners, who have loved this home through and through, the integrity of the hardwood floors will show this! This 5 bedroom home is 1282 sq. feet, along with a finished basement that offers another 1120 sq feet. This home has three bedrooms on the main floor, as well as two bathrooms. The ensuite has a laundry shoot which sends your clothes directly to the laundry room-so incredibly handy. This home boasts natural light. Many windows have been updated and it’s had some recent painting which maintains a neutral palette. The kitchen is in great condition, and almost brings a new-age Scandinavian style into the home, not to mention the pantry for all your food and appliances! This home already has A/C- so you can manage those hot summer days.
The basement was an incredible living space for the children of this home, which is very cozy with the wood burning fireplace. If better suited as a suite for additional family members or renters- that’s possible too. The basement has a huge utility room which offers tons of extra storage space, and a little space that could be used as a “cold room.”
The porch at the back-side of the home would easily allow for a separate entrance to the basement, or a very functional porch with storage for the family’s coats, shoes and sporting gear.
This lot is huge (over 7730 square feet), and has a backyard that will be a tranquil oasis for you, with all the trees and flowers. The lot has an RV parking pad, or use it for additional vehicles- the choice is yours. The back composite deck is huge and will allow you to have family gatherings, and is a great spot to have your morning coffee. There are two sheds, which will help to store all the extras to keep the home and garage organized. The garage is oversized (24x22) and has a heater and workbench! Book your showing right away as this stunner won't last.
Location
Province AB
County Calgary
Area Cal Zone Ne
Zoning R-C1
Direction E
Rooms
Basement Finished, Full
Interior
Interior Features Ceiling Fan(s), Central Vacuum, Pantry
Heating Forced Air
Cooling Central Air
Flooring Carpet, Hardwood, Laminate, Linoleum
Fireplaces Number 2
Fireplaces Type Wood Burning
Appliance Central Air Conditioner, Dishwasher, Dryer, Electric Stove, Freezer, Microwave, Refrigerator, Washer, Water Softener
Laundry Lower Level
Exterior
Garage Additional Parking, Alley Access, Double Garage Detached, Heated Garage, Oversized, RV Access/Parking, Workshop in Garage
Garage Spaces 2.0
Garage Description Additional Parking, Alley Access, Double Garage Detached, Heated Garage, Oversized, RV Access/Parking, Workshop in Garage
Fence Partial
Community Features Park, Shopping Nearby, Sidewalks
Roof Type Asphalt Shingle
Porch Deck, Rear Porch
Lot Frontage 54.04
Parking Type Additional Parking, Alley Access, Double Garage Detached, Heated Garage, Oversized, RV Access/Parking, Workshop in Garage
Total Parking Spaces 3
Building
Lot Description Back Lane, Back Yard, Fruit Trees/Shrub(s), Lawn, Garden, Landscaped, Many Trees
Foundation Other, Poured Concrete
Architectural Style Bungalow
Level or Stories One
Structure Type Vinyl Siding
Others
Restrictions None Known
Tax ID 83140387
Ownership Private
Read Less Info
Want to know what your home might be worth? Contact us for a FREE valuation!

Our team is ready to help you sell your home for the highest possible price ASAP
GET MORE INFORMATION




