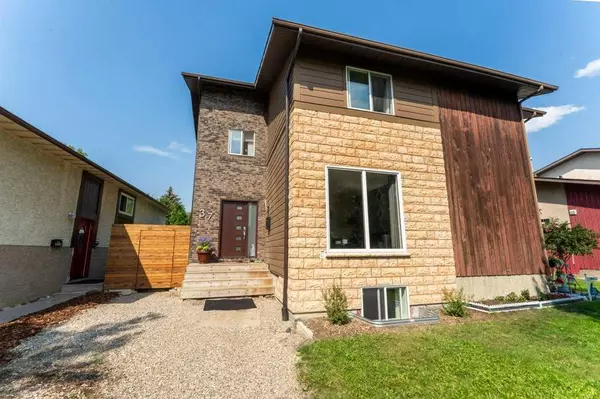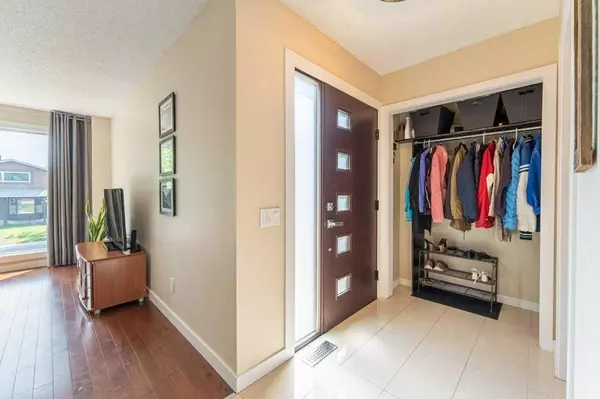For more information regarding the value of a property, please contact us for a free consultation.
Key Details
Sold Price $480,000
Property Type Single Family Home
Sub Type Semi Detached (Half Duplex)
Listing Status Sold
Purchase Type For Sale
Square Footage 1,108 sqft
Price per Sqft $433
Subdivision Beddington Heights
MLS® Listing ID A2068252
Sold Date 08/21/23
Style 2 Storey,Side by Side
Bedrooms 4
Full Baths 2
Half Baths 1
Originating Board Calgary
Year Built 1978
Annual Tax Amount $2,628
Tax Year 2023
Lot Size 3,089 Sqft
Acres 0.07
Property Description
Back on the market! Welcome to this gorgeous, updated home that shows true pride of ownership located in the desirable neighborhood of Beddington Heights! Added bonus’ include Coronado stone on the front of the house and fiber cement board siding, high efficiency toilets, doors and windows replaced 6 years ago, new refrigerator, new stove, garage roof redone 1.5 years ago, house roof redone 2013, hot water tank 2021, and extra insulation in the attic for an above average energy report for the neighborhood! As you walk in you will notice the beautifully renovated 2 pc bathroom complete with a high efficiency toilet. Around the corner you find a cozy, classy modern living room where you are welcomed by natural light flooding in through the large front window with a stunning hand-painted feature wall! In the kitchen you will notice the newer appliances, lots of counter and cupboard space as well as enough room to add your own portable island! Beside the kitchen is a huge dining area to allow for many family dinners! Right off the dining area is the sliding door to the backyard oasis. The backyard is low maintenance with a large deck and rock space, the perfect place to have guests over for a barbeque or to sit and relax on the deck at night. On the second level are 3 bedrooms and 1 bathroom. The 3 pc bathroom has a high efficiency toilet and a beautiful walk in shower. The bedrooms are all a great size, lots of room for a family, home office, storage, craft room etc. The substantially finished basement has a large bedroom, rec space and a 4 pc bathroom. The only thing left to complete in the bathroom is the flooring and door. Close to parks, playgrounds, and a short drive to Beddington Towne Centre! Come and view your new home today!
Location
Province AB
County Calgary
Area Cal Zone N
Zoning R-C2
Direction E
Rooms
Basement Full, Partially Finished
Interior
Interior Features Ceiling Fan(s), Closet Organizers
Heating Forced Air, Natural Gas
Cooling None
Flooring Hardwood, Tile
Appliance Dryer, Electric Stove, Microwave Hood Fan, Refrigerator, Washer, Window Coverings
Laundry In Basement
Exterior
Garage Double Garage Detached, On Street
Garage Spaces 2.0
Garage Description Double Garage Detached, On Street
Fence Fenced
Community Features Park, Playground, Schools Nearby, Shopping Nearby
Roof Type Asphalt Shingle
Porch Deck
Lot Frontage 25.82
Parking Type Double Garage Detached, On Street
Exposure W
Total Parking Spaces 2
Building
Lot Description Low Maintenance Landscape, Rectangular Lot
Foundation Poured Concrete
Architectural Style 2 Storey, Side by Side
Level or Stories Two
Structure Type Cement Fiber Board,Stone
Others
Restrictions Encroachment
Tax ID 83215837
Ownership Private
Read Less Info
Want to know what your home might be worth? Contact us for a FREE valuation!

Our team is ready to help you sell your home for the highest possible price ASAP
GET MORE INFORMATION




