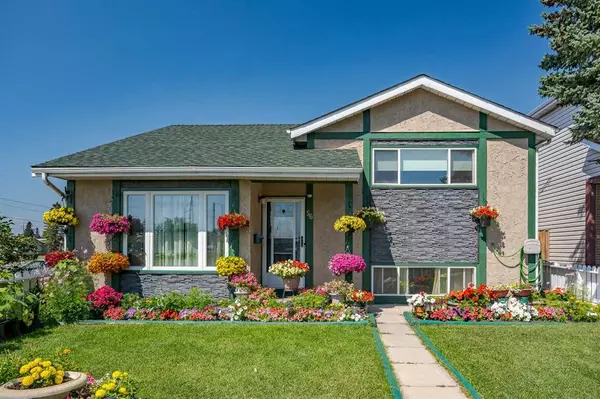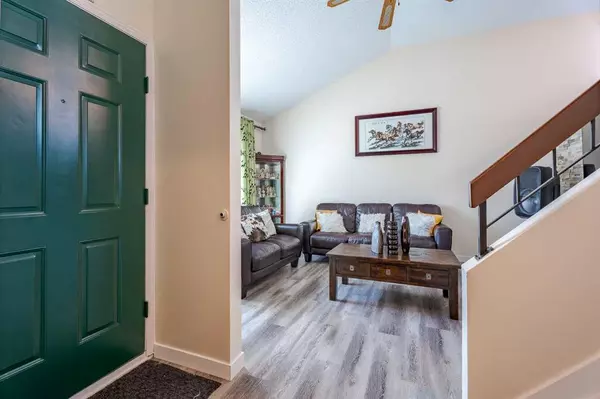For more information regarding the value of a property, please contact us for a free consultation.
Key Details
Sold Price $465,000
Property Type Single Family Home
Sub Type Detached
Listing Status Sold
Purchase Type For Sale
Square Footage 954 sqft
Price per Sqft $487
Subdivision Abbeydale
MLS® Listing ID A2071502
Sold Date 08/21/23
Style 3 Level Split
Bedrooms 3
Full Baths 2
Originating Board Calgary
Year Built 1979
Annual Tax Amount $2,398
Tax Year 2023
Lot Size 4,004 Sqft
Acres 0.09
Property Description
A RARE GEM! Impeccably maintained and fully renovated 3-Level Split residence sitting on a massive CORNER LOT that blends timeless charm with modern updates. Be wowed by a picturesque curb appeal that will greet you on approach as you imagine sitting on the front patio looking at the beautiful front landscaping. As you step inside, you will walk in to a bright and inviting living room with a soaring 12 feet vaulted ceilings and a feature brick wall creating a warm and welcoming atmosphere. A few steps up, you'll discover a lovely dining room that overlooks the living area, providing an open and spacious feel. The semi-formal dining area is adjacent to the contemporary kitchen, adorned with QUARTZ COUNTERTOP, refinished cabinetries, stainless steel appliances and an eating area with bay window ensuring effortless meal preparation and clean-up. Moving along the hallway, you'll find the primary bedroom that will allow you to have your own private retreat and boasting a generously sized closet to accommodate all your wardrobe needs. Additionally, there is a second bedroom and a well-appointed bathroom, offering convenience and comfort on the same level. The lower level offers a sizeable 3rd bedroom and a flexible space that can add another bedroom or a cozy TV room as it currently has. There's a full bathroom, a laundry room and a large storage/crawl space completing this level providing utmost practicality and ease of living. Head outside, you will find a delightful covered deck - a serene spot ideal for relaxing, indulging in a captivating book or entertaining guests. Additionally, the FULLY FENCED FRONT and BACKYARD ensures privacy and a safe space for all you outdoor activities. There is a Double Detached Garage providing abundant space for vehicles, storage or a workshop with additional street parking all around being situated in a corner lot. Recent upgrades further enhance the value and allowing you to move-in with peace of mind including NEW ROOF (2023), NEWER Furnace (2015), New Vinyl Flooring on main and upper floor that merges beautifully throughout the house, QUARTZ Countertop on Kitchen and Washroom, Newly painted inside and out, NEW DRYER (2023), Newly Serviced Hot Water Tank (Serviced on June 2023), Vinyl Windows. Situated in the family-friendly community of Abbeydale with almost every amenity you can dream of - schools, parks, transit, tennis courts, skating rink, and a great community centre with year-round activities for all ages! Very easy access to Memorial Drive, 16th Avenue, Stoney Trail and Deerfoot Trail. Nothing left to do in this place but to move in! Don't miss out on this remarkable opportunity—schedule a viewing today and envision yourself living in this lovely home!
Location
Province AB
County Calgary
Area Cal Zone Ne
Zoning R-C2
Direction SE
Rooms
Basement Finished, Full
Interior
Interior Features Built-in Features, Ceiling Fan(s), High Ceilings, Open Floorplan, Pantry, Quartz Counters, Storage, Vaulted Ceiling(s), Vinyl Windows
Heating Forced Air, Natural Gas
Cooling None
Flooring Laminate, Tile, Vinyl Plank
Appliance Electric Stove, Garage Control(s), Microwave, Refrigerator, Washer/Dryer
Laundry In Basement
Exterior
Garage Alley Access, Double Garage Detached
Garage Spaces 2.0
Garage Description Alley Access, Double Garage Detached
Fence Fenced
Community Features Park, Playground, Schools Nearby, Shopping Nearby, Sidewalks, Street Lights, Tennis Court(s), Walking/Bike Paths
Roof Type Asphalt Shingle
Porch Deck, Patio
Lot Frontage 40.0
Parking Type Alley Access, Double Garage Detached
Total Parking Spaces 2
Building
Lot Description Back Lane, Back Yard, Corner Lot, Front Yard, Garden, Landscaped, Rectangular Lot
Foundation Poured Concrete
Architectural Style 3 Level Split
Level or Stories 3 Level Split
Structure Type Stucco,Wood Frame
Others
Restrictions None Known
Tax ID 82876004
Ownership Private
Read Less Info
Want to know what your home might be worth? Contact us for a FREE valuation!

Our team is ready to help you sell your home for the highest possible price ASAP
GET MORE INFORMATION




