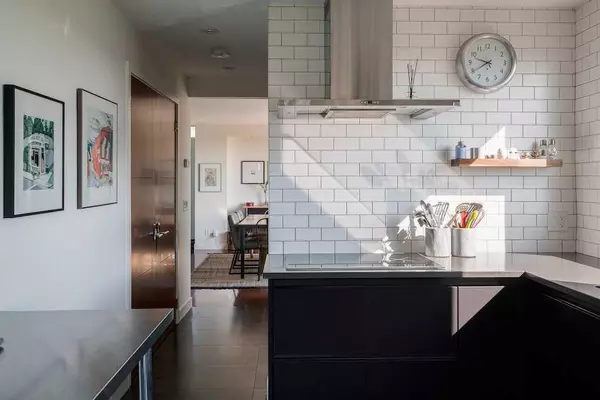For more information regarding the value of a property, please contact us for a free consultation.
Key Details
Sold Price $870,000
Property Type Condo
Sub Type Apartment
Listing Status Sold
Purchase Type For Sale
Square Footage 1,415 sqft
Price per Sqft $614
Subdivision Rideau Park
MLS® Listing ID A2062975
Sold Date 08/21/23
Style Apartment
Bedrooms 1
Full Baths 1
Half Baths 1
Condo Fees $1,185/mo
Originating Board Calgary
Year Built 1955
Annual Tax Amount $4,442
Tax Year 2023
Property Description
Picture a theme of contemporary, yet cozy beauty, crafted by a striking renovation, offering the allure of mid century modern in one of the rarely listed DOUBLE units. Bring the outdoors in and enjoy 2 balconies and expansive South, North and East views, take in the downtown skyline or lush trees and greenery as far as the eye can see! A spacious entryway flows into the main living and dining spaces imbued with an abundance of natural light from large windows and lustrous walnut hardwood floors paired with Porcelanosa tile. The kitchen is a chef’s dream, equipped with chic flat front two tone cabinetry, white subway tile, quartz countertops and a host of premium appliances including Miele dishwasher, Miele microwave, Miele convection oven and Miele convection steam oven, feature range hood over the induction countertop stove and Sub Zero panelled refrigerator. The primary bedroom boasts a stunning ensuite bath, with plenty of storage, his and her sinks and a large luxurious shower. The family room is ideal as an extra living space, office or to create a second bedroom, with a stylish half bath complete with in-suite laundry, Miele washer and dryer. Don't miss the 2 parking stalls, and 2 storage lockers, as well as enjoy picnics and days in the sun exploring the 14 acre property and swimming pool in the summer. Located within a short drive to the best shops, boutiques, restaurants and pubs of 4th Street, the 17th Avenue Entertainment District and Macleod Trail, as well as the Elbow River pathways, Repsol Sport Centre, Stampede Park & just a short distance to the downtown core.
Location
Province AB
County Calgary
Area Cal Zone Cc
Zoning M-H2
Direction W
Rooms
Basement None
Interior
Interior Features Bar, Bookcases, Double Vanity, Open Floorplan, Quartz Counters, Walk-In Closet(s)
Heating Hot Water
Cooling None
Flooring Carpet, Ceramic Tile, Hardwood
Appliance Convection Oven, Dishwasher, Dryer, Garage Control(s), Induction Cooktop, Microwave, Range Hood, Refrigerator, Washer, Window Coverings, Wine Refrigerator
Laundry In Unit, Laundry Room
Exterior
Garage Parkade, Stall, Underground
Garage Description Parkade, Stall, Underground
Community Features Park, Pool, Schools Nearby, Shopping Nearby, Sidewalks, Street Lights
Amenities Available Elevator(s), Outdoor Pool
Roof Type Tar/Gravel
Porch Balcony(s)
Parking Type Parkade, Stall, Underground
Exposure E,N,S
Total Parking Spaces 2
Building
Story 7
Architectural Style Apartment
Level or Stories Single Level Unit
Structure Type Brick,Concrete,Wood Siding
Others
HOA Fee Include Common Area Maintenance,Heat,Maintenance Grounds,Parking,Professional Management,Reserve Fund Contributions,Sewer,Snow Removal,Trash,Water
Restrictions Restrictive Covenant,Utility Right Of Way
Ownership Private
Pets Description Restrictions
Read Less Info
Want to know what your home might be worth? Contact us for a FREE valuation!

Our team is ready to help you sell your home for the highest possible price ASAP
GET MORE INFORMATION




