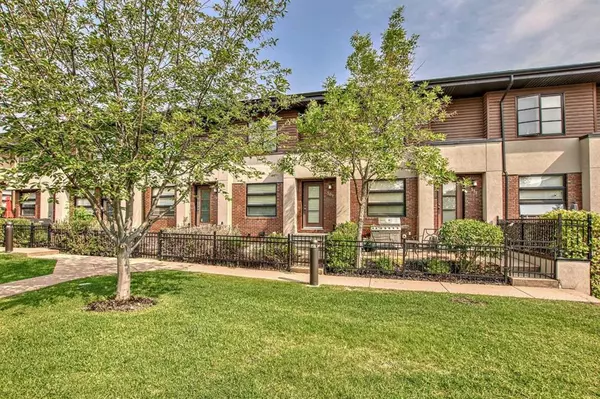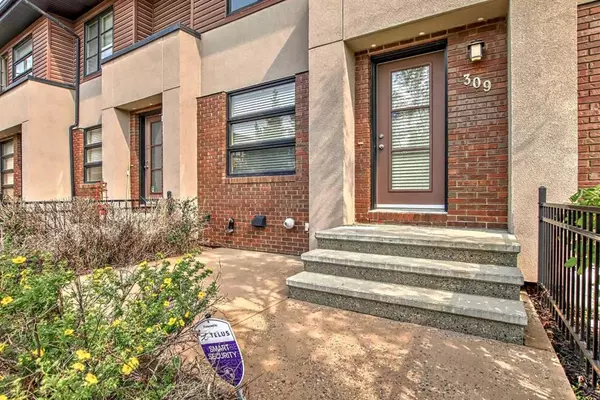For more information regarding the value of a property, please contact us for a free consultation.
Key Details
Sold Price $505,000
Property Type Townhouse
Sub Type Row/Townhouse
Listing Status Sold
Purchase Type For Sale
Square Footage 1,111 sqft
Price per Sqft $454
Subdivision Aspen Woods
MLS® Listing ID A2071605
Sold Date 08/20/23
Style 2 Storey
Bedrooms 3
Full Baths 2
Half Baths 1
Condo Fees $251
Originating Board Calgary
Year Built 2008
Annual Tax Amount $2,724
Tax Year 2023
Property Description
Welcome to this move in ready townhome in the highly sought after community of Aspen Woods. This beautifully cared for 3 bedroom, two and a half bath with double attached garage home features gleaming hardwood floors throughout the main living area and showcases pride of ownership from the moment you walk in. The open concept main floor is spacious and opens from front living room all the way to the back kitchen and additional flex space. The kitchen is fantastic with its upgraed stone countertops, stainless steel appliances, large island and is complete with pot drawers and additional pantry space for storage. Enjoy outdoor space either on the back balcony off the kitchen or the south facing fenced off patio complete with NG BBQ hookup that opens to a serene green space and park. Moving to the second floor, the generously sized primary suite includes a large walk in closet and ensuite bath with upgraded stone countertop. Two additional bedrooms and main bath finish off the second floor. With Hunter Douglas Blinds, Miele washer/dryer upgrades and double attached garage, nothing has been overlooked! The convenience of additional visitor parking & being walking distance to public & private schools, close to transit, 17th Ave shopping and all the amenities on 85th Street & the fantastic amenities Aspen Woods has to offer and looking forward to the awesome access to Stoney Trail (when it opens) and the mountains this location can’t be beat! Call your realtor today to check this beauty out!
Location
Province AB
County Calgary
Area Cal Zone W
Zoning DC (pre 1P2007)
Direction S
Rooms
Basement Partial, Unfinished
Interior
Interior Features Granite Counters, Kitchen Island, Walk-In Closet(s)
Heating Forced Air, Natural Gas
Cooling None
Flooring Carpet, Ceramic Tile, Laminate
Appliance Dishwasher, Dryer, Electric Stove, Microwave Hood Fan, Refrigerator, Washer, Window Coverings
Laundry In Basement
Exterior
Garage Additional Parking, Double Garage Attached, Garage Door Opener, Garage Faces Rear, Off Street
Garage Spaces 2.0
Garage Description Additional Parking, Double Garage Attached, Garage Door Opener, Garage Faces Rear, Off Street
Fence None
Community Features Park, Shopping Nearby, Sidewalks, Street Lights, Walking/Bike Paths
Amenities Available Park
Roof Type Asphalt Shingle
Porch Balcony(s), Patio
Parking Type Additional Parking, Double Garage Attached, Garage Door Opener, Garage Faces Rear, Off Street
Exposure N
Total Parking Spaces 2
Building
Lot Description Landscaped
Foundation Poured Concrete
Architectural Style 2 Storey
Level or Stories Two
Structure Type Brick,Stucco,Vinyl Siding,Wood Frame
Others
HOA Fee Include Common Area Maintenance,Insurance,Maintenance Grounds,Professional Management,Reserve Fund Contributions,Snow Removal,Trash
Restrictions None Known
Tax ID 82879810
Ownership Private
Pets Description Restrictions
Read Less Info
Want to know what your home might be worth? Contact us for a FREE valuation!

Our team is ready to help you sell your home for the highest possible price ASAP
GET MORE INFORMATION




