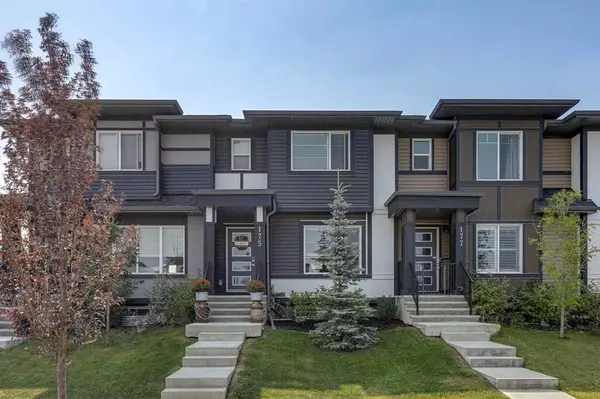For more information regarding the value of a property, please contact us for a free consultation.
Key Details
Sold Price $468,000
Property Type Townhouse
Sub Type Row/Townhouse
Listing Status Sold
Purchase Type For Sale
Square Footage 1,274 sqft
Price per Sqft $367
Subdivision Fireside
MLS® Listing ID A2074314
Sold Date 08/20/23
Style 2 Storey
Bedrooms 4
Full Baths 3
Half Baths 1
HOA Fees $4/ann
HOA Y/N 1
Originating Board Calgary
Year Built 2019
Annual Tax Amount $2,839
Tax Year 2023
Lot Size 2,180 Sqft
Acres 0.05
Property Description
This is your chance to experience living in the desirable community of Fireside! This bright and spacious 4 bed, 3.5 bath townhouse has it all – from a highly sought-after location to plenty of living room space for the whole family.
This home is situated in the perfect spot for easy access to schools, pathways, parks, and playgrounds. With so many great amenities within a few minutes’ walk, you can enjoy all that Fireside has to offer without ever needing to leave the neighborhood!
The house itself features an open layout with plenty of natural light streaming through windows on both levels. The living room is cozy and inviting, perfect for family nights or entertaining. Upstairs you’ll find the primary suite with private ensuite and walking closet. Additionally, you will find two more bedrooms with a shared bathroom and laundry room – plus a 4th bedroom that can be used as an office or guest room in the basement!
The kitchen is the centerpiece of the home and features stainless steel appliances, quartz countertops, and plenty of cabinet space. From the kitchen, you can access the large backyard – perfect for outdoor entertaining and barbecues with family and friends.
Don’t miss this opportunity to own a beautiful home in one of Cochrane's most desirable communities! Book a viewing today! You won't be disappointed!
Location
Province AB
County Rocky View County
Zoning R-MX
Direction N
Rooms
Basement Finished, Full
Interior
Interior Features Kitchen Island, Quartz Counters, Vinyl Windows, Walk-In Closet(s)
Heating Forced Air
Cooling None
Flooring Carpet, Laminate
Appliance Built-In Refrigerator, Dishwasher, Electric Stove, Microwave Hood Fan, Washer/Dryer
Laundry Upper Level
Exterior
Garage Double Garage Detached
Garage Spaces 2.0
Garage Description Double Garage Detached
Fence Fenced
Community Features Park, Street Lights, Walking/Bike Paths
Amenities Available Playground
Roof Type Asphalt Shingle
Porch None
Parking Type Double Garage Detached
Exposure N
Total Parking Spaces 4
Building
Lot Description Back Lane, Level, Rectangular Lot
Foundation Poured Concrete
Architectural Style 2 Storey
Level or Stories Two
Structure Type Vinyl Siding,Wood Frame
Others
Restrictions None Known
Tax ID 84136463
Ownership Private
Read Less Info
Want to know what your home might be worth? Contact us for a FREE valuation!

Our team is ready to help you sell your home for the highest possible price ASAP
GET MORE INFORMATION




