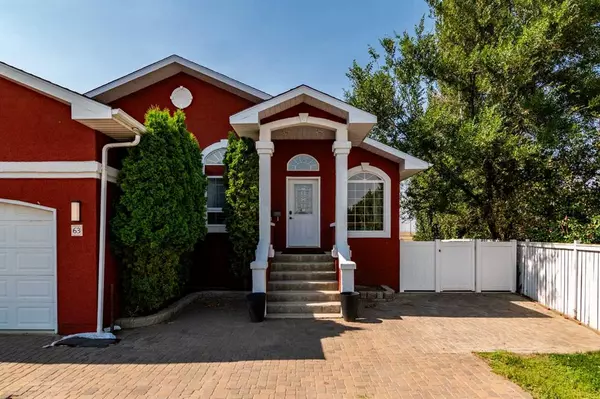For more information regarding the value of a property, please contact us for a free consultation.
Key Details
Sold Price $439,900
Property Type Single Family Home
Sub Type Detached
Listing Status Sold
Purchase Type For Sale
Square Footage 1,508 sqft
Price per Sqft $291
Subdivision Northeast Crescent Heights
MLS® Listing ID A2071335
Sold Date 08/20/23
Style Bungalow
Bedrooms 5
Full Baths 3
Originating Board Medicine Hat
Year Built 1998
Annual Tax Amount $3,936
Tax Year 2023
Lot Size 8,618 Sqft
Acres 0.2
Lot Dimensions front: 46 side 1: 108 rear: 123 side 2: 114
Property Description
Large bungalow, quiet court location backing onto open prairie with park and no neighbors behind. This home has a bright open feel as soon as you enter with a large foyer and vaulted ceilings throughout. With the open concept and design the kitchen provides plenty of space with lots of cupboards, pantry, and new stainless appliance package including double wall ovens, gas cook top and slimline OTR microwave. There is a large dining area for entertaining and family room with gas fireplace off the kitchen. The family room has built in shelving with alcove and garden door leading to the large enclosed rear deck (17X10) with gas line for bbq a view of the open prairies behind. There is also a large family room on the main. The primary bedroom features a large en suite with double sinks, corner jetted tub, stand up shower and large walk-in closet. A second large bedroom and 4 pce bath complete the main floor. Downstairs has been recently renovated and features 3 bedrooms, large rec/games/tv room and a 4 pce bath. This home has newer flooring, fresh paint and shows extremely well throughout. The large pie shaped lot has plenty of extra parking in the rear, underground sprinklers and is fully fenced. This home is ready for new family to move in and enjoy. Take the virtual tour 24 hours/day.
Location
Province AB
County Medicine Hat
Zoning R-LD
Direction SE
Rooms
Basement Finished, Full
Interior
Interior Features Ceiling Fan(s), Double Vanity, Open Floorplan, Vaulted Ceiling(s), Walk-In Closet(s)
Heating Forced Air
Cooling Central Air
Flooring Carpet, Laminate, Linoleum
Fireplaces Number 1
Fireplaces Type Family Room, Gas
Appliance Central Air Conditioner, Dishwasher, Double Oven, Garage Control(s), Gas Cooktop, Microwave Hood Fan, Refrigerator, Washer/Dryer, Window Coverings
Laundry In Basement
Exterior
Garage Double Garage Attached
Garage Spaces 2.0
Garage Description Double Garage Attached
Fence Fenced
Community Features Playground, Walking/Bike Paths
Roof Type Asphalt Shingle
Porch Deck
Lot Frontage 46.0
Parking Type Double Garage Attached
Total Parking Spaces 6
Building
Lot Description Back Lane, Backs on to Park/Green Space, Irregular Lot, Landscaped, Underground Sprinklers
Foundation Poured Concrete
Architectural Style Bungalow
Level or Stories One
Structure Type Stucco
Others
Restrictions None Known
Tax ID 83506937
Ownership Private
Read Less Info
Want to know what your home might be worth? Contact us for a FREE valuation!

Our team is ready to help you sell your home for the highest possible price ASAP
GET MORE INFORMATION




