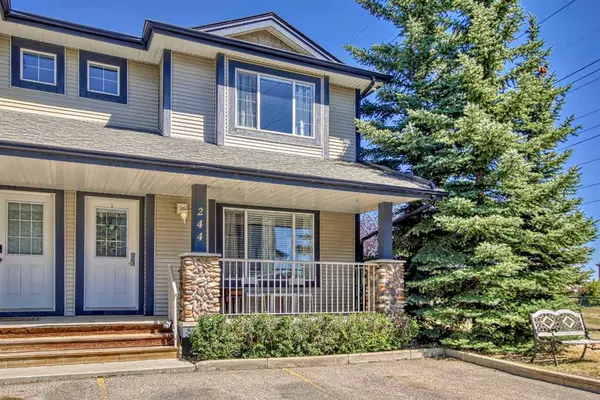For more information regarding the value of a property, please contact us for a free consultation.
Key Details
Sold Price $370,000
Property Type Townhouse
Sub Type Row/Townhouse
Listing Status Sold
Purchase Type For Sale
Square Footage 1,117 sqft
Price per Sqft $331
Subdivision Westmere
MLS® Listing ID A2069356
Sold Date 08/19/23
Style 2 Storey
Bedrooms 4
Full Baths 2
Half Baths 1
Condo Fees $396
Originating Board Calgary
Year Built 2002
Annual Tax Amount $1,273
Tax Year 2023
Property Description
Welcome to this remarkable end unit townhome situated in the highly spirited community of Westmere. Set beside a beautiful green space, this home offers its value through its elegant finishes throughout the entire living area. This home is detailed with 4 ample sized and spacious rooms as well as having an added family room in the finished basement, perfect for hosting and entertainment with friends and family. WITH GREAT LOCATION! The community has close proximity to cafe's, golf, parks, restaurants, schools, and
transit. Come visit for a viewing today!
Location
Province AB
County Chestermere
Zoning R-3
Direction S
Rooms
Basement Finished, Full
Interior
Interior Features No Animal Home, No Smoking Home
Heating Forced Air, Natural Gas
Cooling None
Flooring Carpet, Laminate, Tile
Fireplaces Number 1
Fireplaces Type Gas
Appliance Dishwasher, Dryer, Electric Stove, Garage Control(s), Range Hood, Refrigerator, Washer, Window Coverings
Laundry In Basement, Laundry Room
Exterior
Garage Assigned, Off Street
Garage Description Assigned, Off Street
Fence Partial
Community Features Golf, Playground, Schools Nearby, Shopping Nearby
Amenities Available Parking, Visitor Parking
Roof Type Asphalt Shingle
Porch Front Porch
Parking Type Assigned, Off Street
Exposure S
Total Parking Spaces 2
Building
Lot Description Corner Lot, Cul-De-Sac, Low Maintenance Landscape, Landscaped, Rectangular Lot
Foundation Poured Concrete
Architectural Style 2 Storey
Level or Stories Two
Structure Type Vinyl Siding,Wood Frame
Others
HOA Fee Include Amenities of HOA/Condo,Common Area Maintenance,Professional Management,Reserve Fund Contributions,Trash,Water
Restrictions Pet Restrictions or Board approval Required,Restrictive Covenant-Building Design/Size
Tax ID 57312896
Ownership Private
Pets Description Restrictions, Yes
Read Less Info
Want to know what your home might be worth? Contact us for a FREE valuation!

Our team is ready to help you sell your home for the highest possible price ASAP
GET MORE INFORMATION




