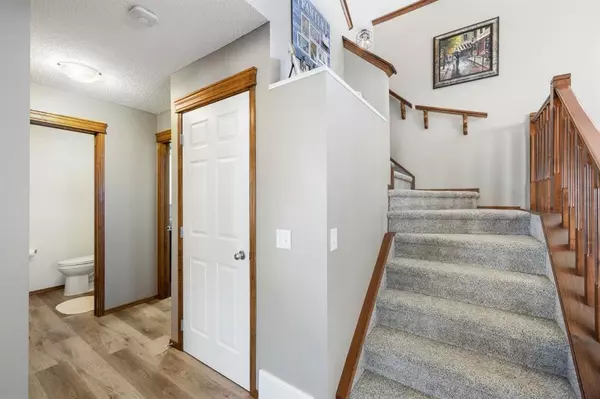For more information regarding the value of a property, please contact us for a free consultation.
Key Details
Sold Price $713,000
Property Type Single Family Home
Sub Type Detached
Listing Status Sold
Purchase Type For Sale
Square Footage 1,733 sqft
Price per Sqft $411
Subdivision Tuscany
MLS® Listing ID A2073026
Sold Date 08/18/23
Style 2 Storey
Bedrooms 4
Full Baths 3
Half Baths 1
HOA Fees $24/ann
HOA Y/N 1
Originating Board Calgary
Year Built 2005
Annual Tax Amount $3,943
Tax Year 2023
Lot Size 3,939 Sqft
Acres 0.09
Property Description
What an amazing opportunity to own a Renovated family Home in the desirable community of Tuscany! Steps from bike paths, playgrounds, green spaces, schools, the Tuscany Club and all the amenities that Tuscany offers. Your family will enjoy this beautifully renovated home including a kitchen with quartz counters, updated faucets and hardware, luxury vinyl plank floors throughout, stainless Steel appliances, a massive island with additional storage, a large pantry, and much more. The dining area accommodates an oversized table for large gatherings and a spacious living room with a corner fire providing the perfect open concept space to entertain many’s guests. The upstairs offers an oversized private feeling bonus room perfect for time with family and 3 great sized bedrooms. This includes a generous sized primary bedroom, walk in closet with California closets builtins and updated ensuite. California closets builtin majority of the closets, and additional builtin’s throughout this home including the builtins in the main floor laundry room. This home has a fully finished basement offering a large bedroom, family rooms, 3 piece bathroom and huge storage room. Not only will you enjoy a renovated home but a back yard space to match! A fully composite deck with glass railing, natural gas lines, a kids play structure, a beautiful lawn, and fully fenced yard. Additional upgrades include a new roof in 2021, a very high end Diakin furnace in 2021, hot water on demand in 2021, Air conditioning, Irrigation and much more. You will not wanna miss this !!
Location
Province AB
County Calgary
Area Cal Zone Nw
Zoning R-C1N
Direction SE
Rooms
Basement Finished, Full
Interior
Interior Features Built-in Features, No Animal Home, No Smoking Home, Tankless Hot Water
Heating Forced Air, Natural Gas
Cooling Central Air
Flooring Carpet, Vinyl Plank
Fireplaces Number 1
Fireplaces Type Blower Fan, Gas, Living Room, Mantle, Masonry
Appliance Dishwasher, Microwave, Range Hood, Refrigerator, Stove(s), Washer/Dryer, Window Coverings
Laundry Main Level
Exterior
Garage Double Garage Attached, Insulated
Garage Spaces 2.0
Garage Description Double Garage Attached, Insulated
Fence Fenced
Community Features Park, Playground, Schools Nearby, Shopping Nearby, Sidewalks, Street Lights, Tennis Court(s), Walking/Bike Paths
Amenities Available Park, Playground, Recreation Facilities
Roof Type Asphalt Shingle
Porch Deck, Porch
Lot Frontage 34.12
Parking Type Double Garage Attached, Insulated
Total Parking Spaces 4
Building
Lot Description Low Maintenance Landscape, Landscaped, Level, Underground Sprinklers, Rectangular Lot
Foundation Poured Concrete
Architectural Style 2 Storey
Level or Stories Two
Structure Type Vinyl Siding,Wood Frame
Others
Restrictions Restrictive Covenant,Utility Right Of Way
Tax ID 82702794
Ownership Private
Read Less Info
Want to know what your home might be worth? Contact us for a FREE valuation!

Our team is ready to help you sell your home for the highest possible price ASAP
GET MORE INFORMATION




