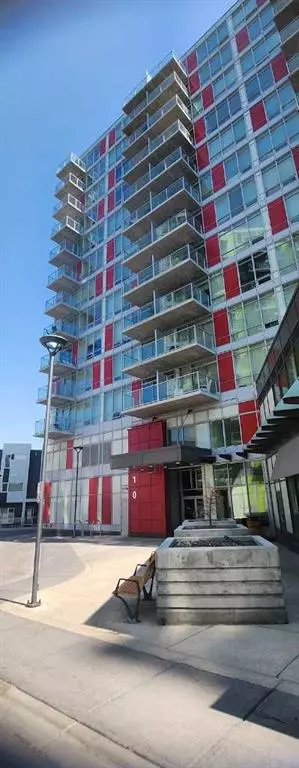For more information regarding the value of a property, please contact us for a free consultation.
Key Details
Sold Price $296,500
Property Type Condo
Sub Type Apartment
Listing Status Sold
Purchase Type For Sale
Square Footage 523 sqft
Price per Sqft $566
Subdivision Brentwood
MLS® Listing ID A2070998
Sold Date 08/18/23
Style High-Rise (5+)
Bedrooms 2
Full Baths 1
Condo Fees $403/mo
Originating Board Calgary
Year Built 2015
Annual Tax Amount $1,573
Tax Year 2023
Property Description
Well-maintained vacant 2-bedroom, 1-bathroom south-facing unit with natural light from the generous floor-to-ceiling windows. The contemporary, open-concept floor plan showcases laminate floors throughout, providing a seamless flow from room to room, and a functional kitchen boasts ample cabinets with stacked in-suite laundry for your convenience.
The south-exposure balcony offers a perfect spot to unwind and enjoy the views. Condo also provides bike storage, a fitness and study room, underground heated parking, and a storage locker. And the apartment is within walking distance of the University of Calgary and the LRT. Minutes drive from Foothills & Children's Hospital and abundant retail and amenities in the Brentwood community.
The property includes a titled underground parking stall (#142 on P2) and an assigned storage locker (#91 on P2).
Equium professionally manages the building, ensuring a smooth and worry-free living experience.
Take advantage of this incredible opportunity to own a contemporary condo in the heart of a thriving community. Book your private viewing today and experience the best urban living at University City!
Location
Province AB
County Calgary
Area Cal Zone Nw
Zoning DC
Direction N
Interior
Interior Features No Animal Home, No Smoking Home
Heating Forced Air, Natural Gas
Cooling None
Flooring Laminate, Tile
Appliance Dishwasher, Electric Stove, Microwave Hood Fan, Refrigerator, Washer/Dryer Stacked
Laundry In Unit
Exterior
Garage Underground
Garage Description Underground
Community Features Schools Nearby, Shopping Nearby
Amenities Available Bicycle Storage, Elevator(s), Fitness Center, Storage, Trash, Visitor Parking
Porch Balcony(s)
Parking Type Underground
Exposure S
Total Parking Spaces 1
Building
Story 13
Architectural Style High-Rise (5+)
Level or Stories Multi Level Unit
Structure Type Concrete,Mixed
Others
HOA Fee Include Common Area Maintenance,Gas,Insurance,Parking,Professional Management,Reserve Fund Contributions,Sewer,Trash,Water
Restrictions Board Approval,Condo/Strata Approval,Pet Restrictions or Board approval Required
Tax ID 82713130
Ownership Private
Pets Description Restrictions
Read Less Info
Want to know what your home might be worth? Contact us for a FREE valuation!

Our team is ready to help you sell your home for the highest possible price ASAP
GET MORE INFORMATION




