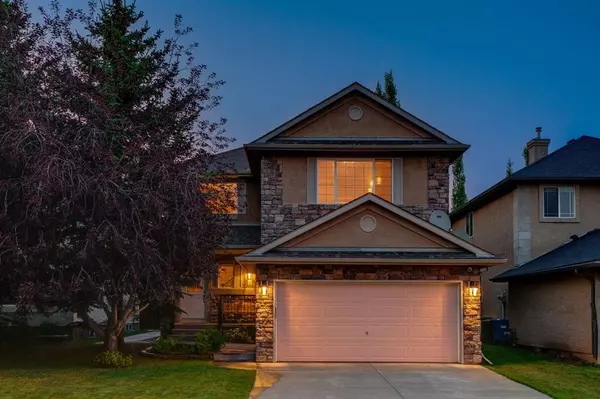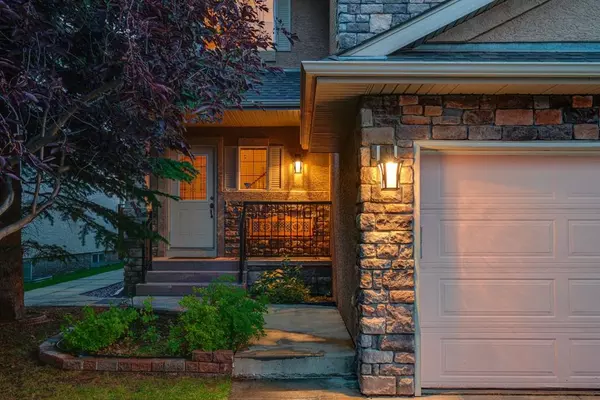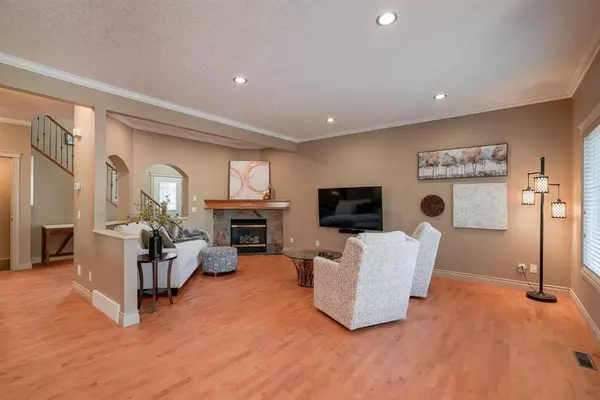For more information regarding the value of a property, please contact us for a free consultation.
Key Details
Sold Price $850,000
Property Type Single Family Home
Sub Type Detached
Listing Status Sold
Purchase Type For Sale
Square Footage 2,180 sqft
Price per Sqft $389
Subdivision Strathcona Park
MLS® Listing ID A2072136
Sold Date 08/18/23
Style 2 Storey
Bedrooms 4
Full Baths 3
Half Baths 1
Originating Board Calgary
Year Built 2003
Annual Tax Amount $5,487
Tax Year 2023
Lot Size 4,919 Sqft
Acres 0.11
Property Description
LOCATION ALERT…. The west side of Strathcona, a short walk to Dr Roberta Bondar School, Aspen Landing and easily accessible to the extensive ravine system, separating Strathcona from Aspen Woods…. an endless web of walking paths and the woods your kids will love – a hidden secret on the Westside! This home offers 3092 sq ft of developed living space over three levels, with 3 beds and a Bonus Room up, a 4th bed down and 3.5 baths, PLUS a rear yard with a volume of trees – PRIVATE! On the main you will love the natural light – WARM & BRIGHT – an open floor plan which ensures the warmth of the sun captures every nook. The open kitchen plays to the living area and breakfast nook... there is also a Den/HOME OFFICE on the main. The NEWLY FINISHED hardwoods run throughout, including the stairs and upper level with 9' ceilings on the main. Upstairs…the Primary bedroom overlooks the private rear yard with a full en suite and walk-in closet. The two additional beds up are well-sized. The lower level has been developed with a very comfortable large rec room, doubling as a media center, with B/I speakers and a volume of space for the kids to play, a 4th bedroom and a 3rd full bath. This home shouts pride of ownership and welcomes its new owners with a September possession.
Location
Province AB
County Calgary
Area Cal Zone W
Zoning R-1
Direction S
Rooms
Other Rooms 1
Basement Finished, Full
Interior
Interior Features Breakfast Bar, Central Vacuum, Granite Counters, No Smoking Home, Vaulted Ceiling(s)
Heating Forced Air
Cooling None
Flooring Carpet, Ceramic Tile, Hardwood
Fireplaces Number 1
Fireplaces Type Gas
Appliance Dishwasher, Dryer, Garage Control(s), Gas Stove, Microwave, Oven-Built-In, Range Hood, Refrigerator, Washer, Window Coverings
Laundry Laundry Room, Main Level
Exterior
Parking Features Double Garage Attached
Garage Spaces 2.0
Garage Description Double Garage Attached
Fence Fenced
Community Features Playground, Schools Nearby, Shopping Nearby
Roof Type Asphalt Shingle
Porch Deck, Patio
Lot Frontage 44.06
Total Parking Spaces 4
Building
Lot Description Rectangular Lot
Foundation Poured Concrete
Architectural Style 2 Storey
Level or Stories Two
Structure Type Stone,Stucco
Others
Restrictions None Known
Tax ID 82732940
Ownership Private
Read Less Info
Want to know what your home might be worth? Contact us for a FREE valuation!

Our team is ready to help you sell your home for the highest possible price ASAP




