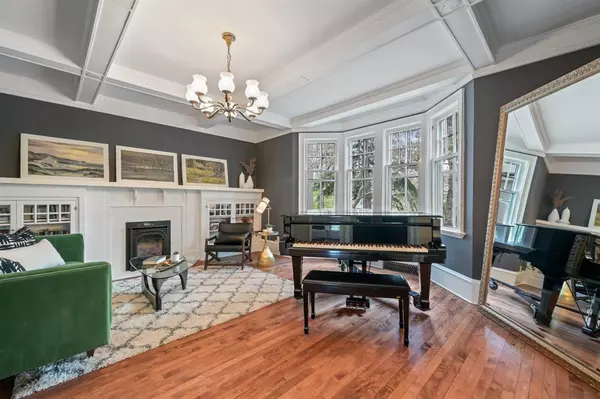For more information regarding the value of a property, please contact us for a free consultation.
Key Details
Sold Price $1,470,000
Property Type Single Family Home
Sub Type Detached
Listing Status Sold
Purchase Type For Sale
Square Footage 3,317 sqft
Price per Sqft $443
Subdivision Elboya
MLS® Listing ID A2040940
Sold Date 08/18/23
Style 2 Storey
Bedrooms 5
Full Baths 4
Half Baths 1
Originating Board Calgary
Year Built 1914
Annual Tax Amount $10,724
Tax Year 2022
Lot Size 6,652 Sqft
Acres 0.15
Property Description
Beautiful and well-maintained character home with modern legal secondary suite. Set back from the street and surrounded by trees this home offers privacy and quiet like a country home in the heart of the city.
This amazing historic home - the sixth oldest home in Elboya - backs onto a park and maintains its Queen Anne Revival style and charm while incorporating modern upgrades and renovations throughout its over 4,750 sq.ft of total living space. As you step inside you are met with beautiful hardwood floors, bright and airy living spaces, designer light fixtures, and traditional crown moulding and trim throughout. The open living space includes a dining and family room with access to the deck and is open to the kitchen. The Empire kitchen features granite countertops, a farmhouse-style sink, a large island, and high-end appliances. Completing the main - a formal dining room, a sunroom, a powder room, and a living room featuring French doors, a coffered ceiling, bay windows, and a fireplace flanked by built-ins.
The second level is home to three large bedrooms (one with an ensuite) and an additional bathroom with a clawfoot tub. The upper level is the master retreat with an ensuite with a heated floor, a walk-in closet, and an office.
The current owners built a 1,400 sq.ft legal suite beneath the garage - perfect for short or long-term rentals, extended family, or a private home office. Equipped with a kitchenette, it features AC and in-floor heat throughout the open area with a brick fireplace, a soundproof office, 2 additional offices, a yoga studio, a bedroom, a full bath, and laundry hookups.
Just a 5-minute walk to the Shops of Britannia, Stanley Park, and Elbow River paths, and just 2 blocks from Elboya school and playground.
Location
Province AB
County Calgary
Area Cal Zone Cc
Zoning R-C1
Direction N
Rooms
Basement Separate/Exterior Entry, Finished, Full, Suite
Interior
Interior Features Bar, Beamed Ceilings, Bookcases, Built-in Features, Ceiling Fan(s), Chandelier, Closet Organizers, Crown Molding, Double Vanity, French Door, Granite Counters, High Ceilings, Kitchen Island, Open Floorplan, Pantry, Recessed Lighting, Separate Entrance, Soaking Tub, Storage, Vaulted Ceiling(s), Walk-In Closet(s)
Heating Baseboard, High Efficiency, In Floor, Forced Air, Natural Gas
Cooling Central Air
Flooring Carpet, Hardwood, Tile
Fireplaces Number 4
Fireplaces Type Brick Facing, Decorative, Gas, Mantle, Wood Burning
Appliance Bar Fridge, Central Air Conditioner, Dishwasher, Dryer, Garage Control(s), Gas Stove, Microwave, Range Hood, Refrigerator, Washer, Window Coverings
Laundry Laundry Room, Multiple Locations
Exterior
Garage Double Garage Detached, Garage Faces Rear, Insulated, Oversized
Garage Spaces 2.0
Garage Description Double Garage Detached, Garage Faces Rear, Insulated, Oversized
Fence Fenced
Community Features Park, Playground, Pool, Schools Nearby, Shopping Nearby, Sidewalks, Street Lights, Tennis Court(s)
Roof Type Asphalt Shingle
Porch Deck, Front Porch, Patio, Wrap Around
Lot Frontage 50.23
Parking Type Double Garage Detached, Garage Faces Rear, Insulated, Oversized
Total Parking Spaces 2
Building
Lot Description Back Yard, Backs on to Park/Green Space, No Neighbours Behind, Landscaped, Private, Rectangular Lot
Foundation Poured Concrete
Architectural Style 2 Storey
Level or Stories 2 and Half Storey
Structure Type Stucco,Wood Frame
Others
Restrictions Encroachment,Restrictive Covenant-Building Design/Size
Tax ID 76743934
Ownership Private
Read Less Info
Want to know what your home might be worth? Contact us for a FREE valuation!

Our team is ready to help you sell your home for the highest possible price ASAP
GET MORE INFORMATION




