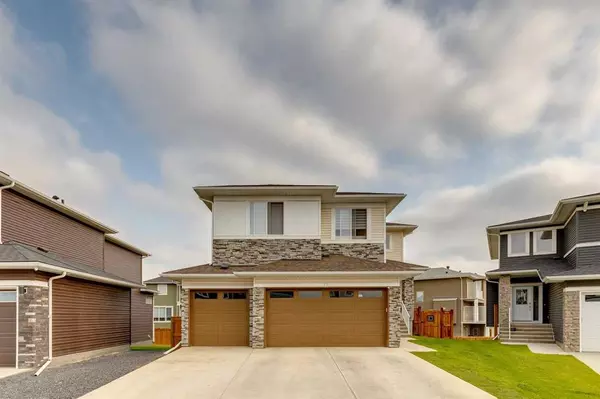For more information regarding the value of a property, please contact us for a free consultation.
Key Details
Sold Price $836,000
Property Type Single Family Home
Sub Type Detached
Listing Status Sold
Purchase Type For Sale
Square Footage 2,355 sqft
Price per Sqft $354
Subdivision Chelsea_Ch
MLS® Listing ID A2071405
Sold Date 08/17/23
Style 2 Storey
Bedrooms 5
Full Baths 3
Half Baths 1
Originating Board Calgary
Year Built 2021
Annual Tax Amount $4,728
Tax Year 2022
Lot Size 5,158 Sqft
Acres 0.12
Property Description
Welcome to this beautifully upgraded Chelsea Cape home in Chestermere. Your new home gracefully combines classic style with modern design. The expansive open to below grand staircase is picturesque from the open foyer with exceptional wooden detailing. The elegant open concept main floor encompasses a large office space, tiled mud room with walk through pantry access, a 2-piece powder room and an extremely impressive kitchen, dining and living space. The hardwood flooring is spectacular and matches beautifully with the masterfully upgraded kitchen. The gourmet kitchen has an extensive amount of storage, two tone cabinetry, Whirlpool appliances, quartz countertops and a eat in island. The dining room has ample space and provides an open concept feel while still providing separation to the living room. The gas fireplace (1 of 3) is elegantly tiled in marble with a feature wall on either side. The upper-level leads to a bonus room, laundry, a 5-piece bathroom with dual sinks and an impressive primary bedroom along with 3 additional bedrooms! The primary bedroom is superbly designed with a feature wall and a built-in marble tiled fireplace which is open to the 5-piece ensuite. The ensuite includes a spa like soaker tub, dual sinks, glass shower, w/c and a walk-in closet. Lastly, the walk out basement is fully finished with an additional bedroom, 4-piece bathroom, marble tiled game room, wet bar and a massive recreation room. You will also enjoy the 3-car garage with a 220-volt outlet and a fully landscaped and fenced backyard with its own separate side entrance. Chelsea is only a short commute to Calgary and 4 minutes from East Hills Shopping Centre. Book your showing today!
Location
Province AB
County Chestermere
Zoning R-1
Direction S
Rooms
Basement Separate/Exterior Entry, Finished, Walk-Out To Grade
Interior
Interior Features Breakfast Bar, Built-in Features, Chandelier, Closet Organizers, Double Vanity, High Ceilings, Kitchen Island, No Smoking Home, Open Floorplan, Pantry, Recessed Lighting, Separate Entrance, Soaking Tub, Stone Counters, Storage, Walk-In Closet(s), Wet Bar
Heating Forced Air, Natural Gas
Cooling None
Flooring Carpet, Hardwood, Marble, Tile
Fireplaces Number 3
Fireplaces Type Gas, Insert, Living Room, Marble
Appliance Built-In Gas Range, Built-In Oven, Dishwasher, Garage Control(s), Microwave, Range Hood, Refrigerator, Washer/Dryer, Window Coverings
Laundry Upper Level
Exterior
Garage 220 Volt Wiring, Additional Parking, Driveway, Garage Door Opener, Insulated, Oversized, Plug-In, Triple Garage Attached
Garage Spaces 3.0
Garage Description 220 Volt Wiring, Additional Parking, Driveway, Garage Door Opener, Insulated, Oversized, Plug-In, Triple Garage Attached
Fence Fenced
Community Features Shopping Nearby, Sidewalks, Street Lights
Roof Type Asphalt Shingle
Porch Balcony(s), Patio
Lot Frontage 42.16
Parking Type 220 Volt Wiring, Additional Parking, Driveway, Garage Door Opener, Insulated, Oversized, Plug-In, Triple Garage Attached
Exposure S
Total Parking Spaces 3
Building
Lot Description Back Yard, Cul-De-Sac, Lawn, Landscaped
Foundation Poured Concrete
Architectural Style 2 Storey
Level or Stories Two
Structure Type Stone,Vinyl Siding
Others
Restrictions Utility Right Of Way
Tax ID 57477680
Ownership Private
Read Less Info
Want to know what your home might be worth? Contact us for a FREE valuation!

Our team is ready to help you sell your home for the highest possible price ASAP
GET MORE INFORMATION




