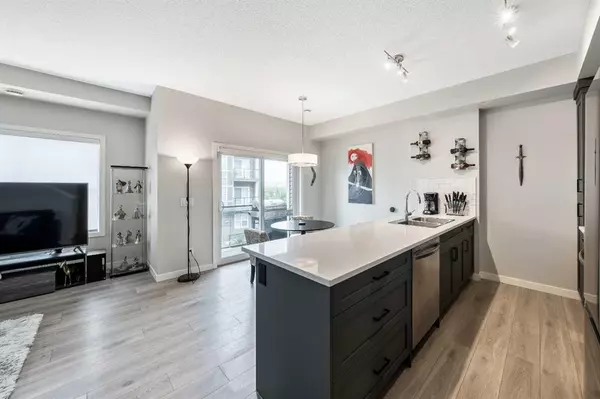For more information regarding the value of a property, please contact us for a free consultation.
Key Details
Sold Price $335,000
Property Type Townhouse
Sub Type Row/Townhouse
Listing Status Sold
Purchase Type For Sale
Square Footage 1,129 sqft
Price per Sqft $296
Subdivision Fireside
MLS® Listing ID A2069825
Sold Date 08/16/23
Style 2 and Half Storey
Bedrooms 2
Full Baths 1
Half Baths 1
Condo Fees $296
HOA Fees $4/ann
HOA Y/N 1
Originating Board Calgary
Year Built 2022
Annual Tax Amount $1,621
Tax Year 2023
Lot Size 1,177 Sqft
Acres 0.03
Property Description
Welcome to 903, 250 Fireside View! PET FRIENDLY and affordable! Fireside is a sought-after community with shops, restaurants, schools, playgrounds and more at your fingertips. This beautiful unit has north facing windows keeping it cool in the summer months and there are TWO BALCONIES for you and your furry friend to enjoy and relax. This unit comes with TWO good size bedrooms, the master is currently being used as an office and is a blank slate for its next owner - there is plenty of space in this bedroom. The open concept main level includes a large eat-in kitchen, dining room and beautifully open living space. This unit comes with a storage room and a titled parking stall + a covered area to park an additional car. This home provides all you could want being so close to amenities outdoors including bike paths and ponds. The opportunities to explore are endless with local parks, pathways, and rural roads through ranchland just minutes away. access to the mountains and/or the city off of Hwy 22 & the TransCanada make it easy for adventures. It is walking distance to fireside school and is ready for a fast possession. Come see this unit today!
Location
Province AB
County Rocky View County
Zoning R-MD
Direction E
Rooms
Basement None
Interior
Interior Features Kitchen Island, Quartz Counters, See Remarks
Heating Forced Air
Cooling None
Flooring Vinyl Plank
Appliance Dishwasher, Electric Stove, Microwave Hood Fan, Refrigerator, Washer/Dryer Stacked
Laundry Laundry Room
Exterior
Garage Attached Carport, Stall
Carport Spaces 1
Garage Description Attached Carport, Stall
Fence None
Community Features Park, Playground, Schools Nearby, Sidewalks, Walking/Bike Paths
Amenities Available Other
Roof Type Asphalt
Porch Balcony(s)
Parking Type Attached Carport, Stall
Exposure E
Total Parking Spaces 2
Building
Lot Description Other
Foundation Poured Concrete
Architectural Style 2 and Half Storey
Level or Stories 2 and Half Storey
Structure Type Vinyl Siding,Wood Frame
Others
HOA Fee Include Insurance,Professional Management,Reserve Fund Contributions,Sewer,Snow Removal,Trash,Water
Restrictions Pet Restrictions or Board approval Required,Pets Allowed
Tax ID 84137959
Ownership Private
Pets Description Restrictions, Cats OK, Dogs OK, Yes
Read Less Info
Want to know what your home might be worth? Contact us for a FREE valuation!

Our team is ready to help you sell your home for the highest possible price ASAP
GET MORE INFORMATION




