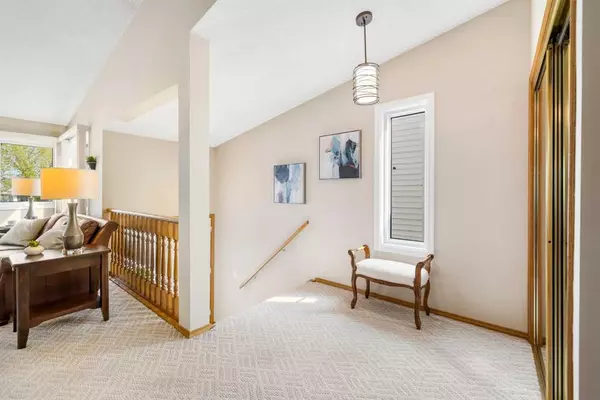For more information regarding the value of a property, please contact us for a free consultation.
Key Details
Sold Price $590,000
Property Type Single Family Home
Sub Type Detached
Listing Status Sold
Purchase Type For Sale
Square Footage 1,420 sqft
Price per Sqft $415
Subdivision Riverbend
MLS® Listing ID A2070017
Sold Date 08/16/23
Style 4 Level Split
Bedrooms 3
Full Baths 2
Half Baths 1
Originating Board Calgary
Year Built 1990
Annual Tax Amount $3,039
Tax Year 2023
Lot Size 4,197 Sqft
Acres 0.1
Property Description
Welcome to this beautifully maintained home in desirable Riverbend. Move in just in time to enjoy autumn walks along the bow river at nearby Carburn Park. As soon as you step inside you’ll recognize the pride of ownership throughout. The large main floor beckons you in with its inviting living room with vaulted ceilings that add space and light. Imagine having meals or creating a home office area in the a well sized area adjacent to the living area. The kitchen is not only thoughtfully designed with an abundance of counter space, cupboards and a large centre island; but is also a casual place to gather.
Upstairs you’ll fine 3 well sized bedrooms and 2 updated bathrooms including the ensuite in the principal bedroom; all rooms nicely tucked away for privacy from the main areas of the home.
The third level features a huge family room with fireplace, 2 piece bathroom and laundry facilities as well as a walk out to the rear yard and attached sunroom.
The double attached garage provides convenience and steps right into the lower level that offers an abundance of storage for all of your treasures.
Just turn the key and move in! Many important capital improvements have already been taken care of for you; tankless hot water, updated furnace and AC ( within the past 5 years), poly-b plumbing removed.
Riverbend is a wonderful neighbourhood with access to the convenience of local shopping, transit, major arteries and many parks and walking paths. It’s perfectly located for easy commuting and to appreciate all that Calgary has to offer.
Location
Province AB
County Calgary
Area Cal Zone Se
Zoning R-C2
Direction SE
Rooms
Basement Finished, Partial
Interior
Interior Features Breakfast Bar, Ceiling Fan(s), Kitchen Island, Pantry, Tankless Hot Water, Vaulted Ceiling(s)
Heating Forced Air, Natural Gas
Cooling Central Air
Flooring Carpet, Cork, Linoleum
Fireplaces Number 1
Fireplaces Type Family Room, Gas, Glass Doors, Mantle, Marble
Appliance Dishwasher, Dryer, Range Hood, Refrigerator, Stove(s), Washer
Laundry Lower Level
Exterior
Garage Concrete Driveway, Double Garage Attached, Garage Faces Front, Insulated, Oversized
Garage Spaces 2.0
Garage Description Concrete Driveway, Double Garage Attached, Garage Faces Front, Insulated, Oversized
Fence Fenced
Community Features Fishing, Park, Playground, Schools Nearby, Shopping Nearby, Walking/Bike Paths
Roof Type Asphalt Shingle
Porch Enclosed, Patio, Screened
Lot Frontage 42.0
Parking Type Concrete Driveway, Double Garage Attached, Garage Faces Front, Insulated, Oversized
Exposure SE
Total Parking Spaces 4
Building
Lot Description Back Lane, Private
Foundation Poured Concrete
Architectural Style 4 Level Split
Level or Stories 4 Level Split
Structure Type Vinyl Siding,Wood Frame
Others
Restrictions None Known
Tax ID 83020180
Ownership Private
Read Less Info
Want to know what your home might be worth? Contact us for a FREE valuation!

Our team is ready to help you sell your home for the highest possible price ASAP
GET MORE INFORMATION




