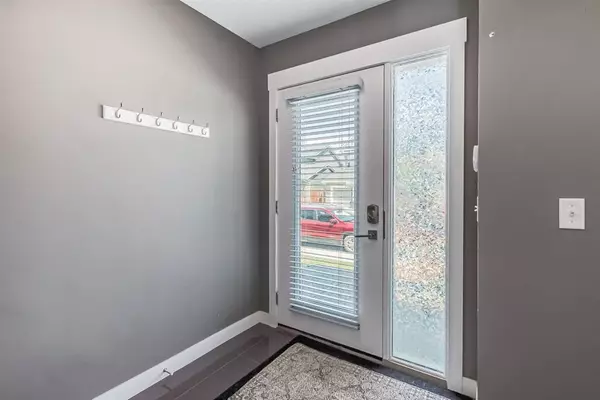For more information regarding the value of a property, please contact us for a free consultation.
Key Details
Sold Price $405,000
Property Type Townhouse
Sub Type Row/Townhouse
Listing Status Sold
Purchase Type For Sale
Square Footage 1,388 sqft
Price per Sqft $291
Subdivision Rainbow Falls
MLS® Listing ID A2070332
Sold Date 08/16/23
Style 3 Storey
Bedrooms 2
Full Baths 2
Half Baths 1
Condo Fees $363
Originating Board Calgary
Year Built 2016
Annual Tax Amount $1,832
Tax Year 2023
Property Description
Welcome to your new sanctuary, a stunning 3-story townhouse nestled in the heart of Rainbow falls in Chestermere. As you step inside, you'll immediately be captivated by the contemporary design and seamless flow of the open floor plan. This modern townhome boasts hardwood floors, 9-foot ceilings, a DOUBLE ATTACHED GARAGE, AIR CONDITIONING and 2 MASTER BEDROOMS with 2 ENSUITES and an additional bedroom/den/office on the main floor. The kitchen is open with an island, shaker style cabinets, updated stainless steel appliances and quartz countertops. The large quartz countertop island serves as the heart of the kitchen, providing plenty of space for meal prep, casual dining, and social gatherings. Head upstairs where you can wake up each morning in your own private oasis. This townhouse boasts not one but two exquisite primary suites, each complete with its own ensuite bathroom for added convenience and privacy. Revel in the luxurious feel of the ensuite bathrooms, equipped with state-of-the-art fixtures and sleek finishes. And to top it off, both primary suites feature walk-in closets, offering ample space for your wardrobe and extra storage. It also allows for the best laundry and sorting experience with upstairs laundry. All this plus enjoy a playground and tons of pathways in the complex that allow for the perfect place to unwind. At this price, it won't last. Don't miss your chance to see it today.
Location
Province AB
County Chestermere
Zoning DC (R-3)
Direction E
Rooms
Basement None
Interior
Interior Features Kitchen Island, Stone Counters, Walk-In Closet(s)
Heating Forced Air, Natural Gas
Cooling None
Flooring Carpet, Ceramic Tile, Hardwood
Appliance Dishwasher, Dryer, Electric Stove, Microwave, Refrigerator, Washer, Window Coverings
Laundry Upper Level
Exterior
Garage Double Garage Attached
Garage Spaces 2.0
Garage Description Double Garage Attached
Fence None
Community Features Fishing, Lake, Park, Playground, Schools Nearby, Shopping Nearby, Sidewalks, Street Lights
Amenities Available Playground, Visitor Parking
Roof Type Asphalt Shingle
Porch Balcony(s)
Parking Type Double Garage Attached
Exposure E
Total Parking Spaces 2
Building
Lot Description Landscaped
Foundation Poured Concrete
Architectural Style 3 Storey
Level or Stories Three Or More
Structure Type Composite Siding,Wood Frame
Others
HOA Fee Include Common Area Maintenance,Insurance,Professional Management,Reserve Fund Contributions,Snow Removal
Restrictions Pet Restrictions or Board approval Required,Pets Allowed,Utility Right Of Way
Tax ID 57476243
Ownership Private
Pets Description Restrictions
Read Less Info
Want to know what your home might be worth? Contact us for a FREE valuation!

Our team is ready to help you sell your home for the highest possible price ASAP
GET MORE INFORMATION




