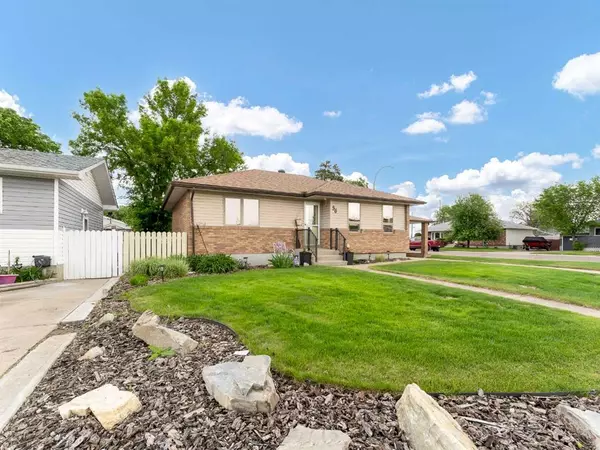For more information regarding the value of a property, please contact us for a free consultation.
Key Details
Sold Price $345,000
Property Type Single Family Home
Sub Type Detached
Listing Status Sold
Purchase Type For Sale
Square Footage 914 sqft
Price per Sqft $377
Subdivision Northwest Crescent Heights
MLS® Listing ID A2057479
Sold Date 08/16/23
Style Bungalow
Bedrooms 2
Full Baths 2
Originating Board Medicine Hat
Year Built 1958
Annual Tax Amount $2,599
Tax Year 2023
Lot Size 7,395 Sqft
Acres 0.17
Property Description
Gorgeous 914 square foot bungalow on a quiet street in NW Crescent Heights! This lovely home has been updated and would be perfect for someone looking to downsize and enjoy main floor living but still enjoy the privacy that a detached home has to offer. The main floor greets you with beautifully kept original hardwood flooring and a semi open and spacious kitchen, living room and dining room. Eye-catching light fixtures are found throughout the main level, as well as vinyl windows and updated window coverings. The living room features large windows letting in tons of natural light. Plenty of space here for furniture placement! The kitchen and dining room will wow you with an abundance of quartz countertops, white subway tile backsplash and a great appliance package. Even more storage can be found in the corner pantry. Enjoy extra seating at the peninsula overhang, however with the spacious dining area you may not need it! The dining room opens to a great patio and excellently kept and landscaped backyard, where you will also find the single detached garage. Down the hall from the dining room is a huge 4-piece bathroom complete with storage and deep tub. There are also hookups here if you wanted to move the laundry to the main floor! Completing the main floor is the primary bedroom, with lots of space to accommodate a king size bed plus extra furniture. Downstairs, there is a huge family room, second bedroom as well as a 3-piece bathroom featuring a beautifully tiled shower. The den is currently being used as a craft room but could easily be converted into a third bedroom if you required. The existing laundry room and utility room finishes off this level. Outside, besides the single detached garage, there is a large attached carport on this huge corner lot. This home is truly special! Book your showing today!
Location
Province AB
County Medicine Hat
Zoning R-LD
Direction S
Rooms
Basement Finished, Full
Interior
Interior Features Open Floorplan, Pantry, Quartz Counters, Vinyl Windows
Heating Forced Air
Cooling Central Air
Flooring Carpet, Hardwood
Appliance Central Air Conditioner, Dishwasher, Dryer, Garage Control(s), Microwave Hood Fan, Refrigerator, Stove(s), Washer, Window Coverings
Laundry Lower Level, See Remarks
Exterior
Garage Attached Carport, Single Garage Detached
Garage Spaces 1.0
Garage Description Attached Carport, Single Garage Detached
Fence Fenced
Community Features Park, Playground, Schools Nearby, Shopping Nearby, Sidewalks, Street Lights
Roof Type Asphalt Shingle
Porch Patio
Lot Frontage 62.01
Parking Type Attached Carport, Single Garage Detached
Total Parking Spaces 4
Building
Lot Description Corner Lot, Landscaped, Level, Street Lighting
Foundation Poured Concrete
Architectural Style Bungalow
Level or Stories One
Structure Type Brick,Vinyl Siding
Others
Restrictions None Known
Tax ID 83515384
Ownership Private
Read Less Info
Want to know what your home might be worth? Contact us for a FREE valuation!

Our team is ready to help you sell your home for the highest possible price ASAP
GET MORE INFORMATION




