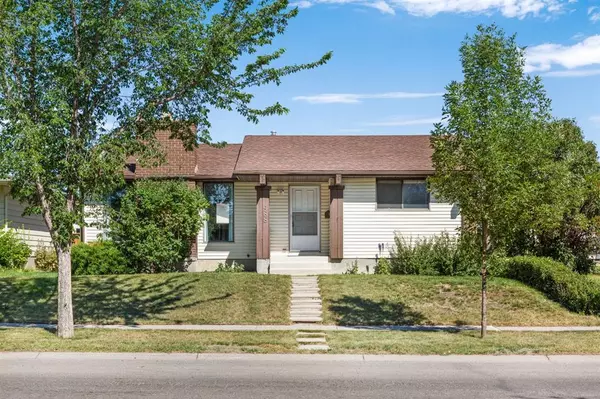For more information regarding the value of a property, please contact us for a free consultation.
Key Details
Sold Price $460,000
Property Type Single Family Home
Sub Type Detached
Listing Status Sold
Purchase Type For Sale
Square Footage 1,168 sqft
Price per Sqft $393
Subdivision Abbeydale
MLS® Listing ID A2070367
Sold Date 08/13/23
Style Bungalow
Bedrooms 4
Full Baths 2
Half Baths 1
Originating Board Calgary
Year Built 1978
Annual Tax Amount $2,750
Tax Year 2023
Lot Size 5,500 Sqft
Acres 0.13
Property Description
This delightful 4-bedroom 1970s bungalow is nestled in the wonderful community of Abbeydale. The home offers the perfect blend of classic elegance and modern convenience, making it the perfect sanctuary for your family. The property also includes a double detached garage that provides extra storage while ensuring your vehicles and equipment are protected all year round. Once you step inside, you'll immediately feel at home. The main floor boasts a thoughtfully updated interior while preserving some of the home's original charm. There is a spacious entryway and a cozy beautiful brick wood fireplace in the living room for you to warm yourself on a chilly day. You can overlook the expansive backyard from the kitchen and keep an eye on the kids playing while preparing delicious meals inside. Imagine savouring your morning coffee on the large wooden patio, surrounded by the lush greenery just waiting for you to put your own personal touch to it! The yard offers an abundance of space for outdoor entertainment and relaxation. The main floor has 3 bedrooms and a 4pc bathroom. The grand-sized primary suite has a good-sized closet and 2pc bathroom. The additional 2 main-floor bedrooms are both sized well with considerable closet space. As you explore further, you'll discover a hidden gem in the finished basement. The wood fireplace in the rec room creates a cozy ambiance for gatherings, and the built-in bar and shelving provide the perfect setting for hosting friends and family throughout the year. The basement also includes an additional bedroom and a spacious storage room, you'll have ample space to keep your belongings organized and tidy without compromising on living space. Abbeydale is known for its friendly community and picturesque surroundings. It is a close-knit Community, that has easy access to major transportation routes which makes commuting a breeze and opens up a world of possibilities for weekend adventures. Enjoy the nearby recreational facilities, parks, and green spaces, perfect for unwinding or engaging in various outdoor activities. Don't miss out on this amazing home! It's a rare gem that marries classic charm with modern comfort and is ready to welcome you. Come and experience the magic of Abbeydale living – schedule your private tour today!
Location
Province AB
County Calgary
Area Cal Zone Ne
Zoning R-C2
Direction W
Rooms
Basement Finished, Full
Interior
Interior Features No Animal Home, No Smoking Home, Open Floorplan
Heating Forced Air
Cooling None
Flooring Carpet, Ceramic Tile
Fireplaces Number 2
Fireplaces Type Wood Burning
Appliance Dishwasher, Electric Stove, Range Hood, Refrigerator, Washer/Dryer, Window Coverings
Laundry Lower Level
Exterior
Garage Double Garage Detached
Garage Spaces 2.0
Garage Description Double Garage Detached
Fence Fenced
Community Features Park, Playground, Schools Nearby, Shopping Nearby, Sidewalks, Street Lights
Roof Type Asphalt Shingle
Porch Deck
Lot Frontage 50.0
Parking Type Double Garage Detached
Total Parking Spaces 4
Building
Lot Description Back Lane, Back Yard, Few Trees, Rectangular Lot
Foundation Poured Concrete
Architectural Style Bungalow
Level or Stories One
Structure Type Vinyl Siding
Others
Restrictions None Known
Tax ID 83029199
Ownership Private
Read Less Info
Want to know what your home might be worth? Contact us for a FREE valuation!

Our team is ready to help you sell your home for the highest possible price ASAP
GET MORE INFORMATION




